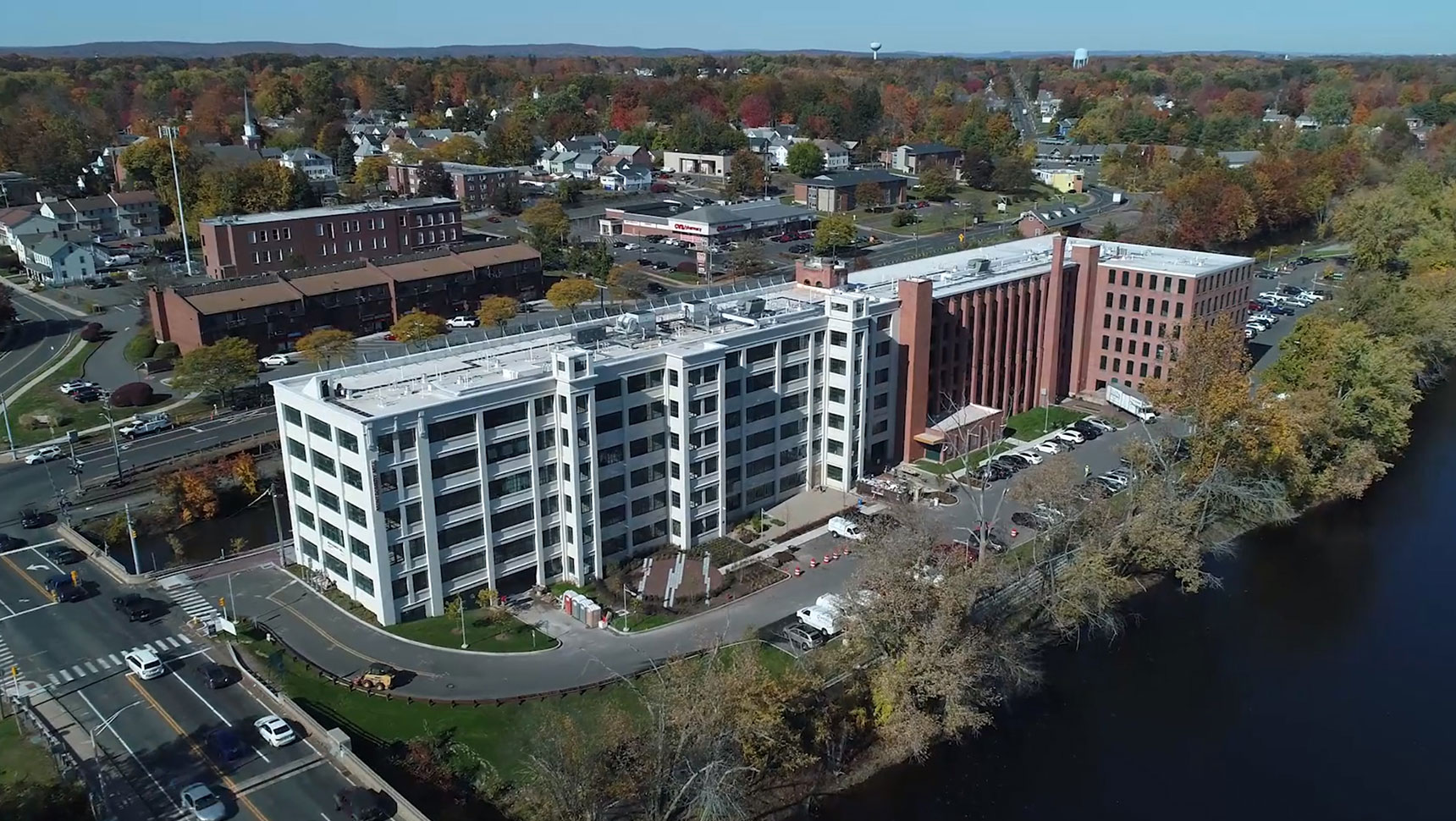Building Adaptive Reuse


Transforming existing buildings from their past use to their future purpose requires balancing practical factors with ideal objectives. There is great economic and societal potential that comes with renovation, but before that potential can be realized, engineering analysis helps answer pragmatic questions.
As a multidisciplinary firm, Fuss & O’Neill is suitably staffed to identify, analyze, and provide solutions to site constraints, permitting and zoning regulations, air rights, environmental interests, and historic preservation concerns. Our site/civil engineers collaborate with our structural, mechanical, electrical, hazardous materials, transportation/traffic, and resilience professionals to understand the possibilities and restraints of working within a set space. Fuss & O’Neill’s holistic approach to building adaptive reuse saves time, creates realistic budgets, and makes us a trusted client advisor as we collaborate with developers, architects, municipalities, and contractors.