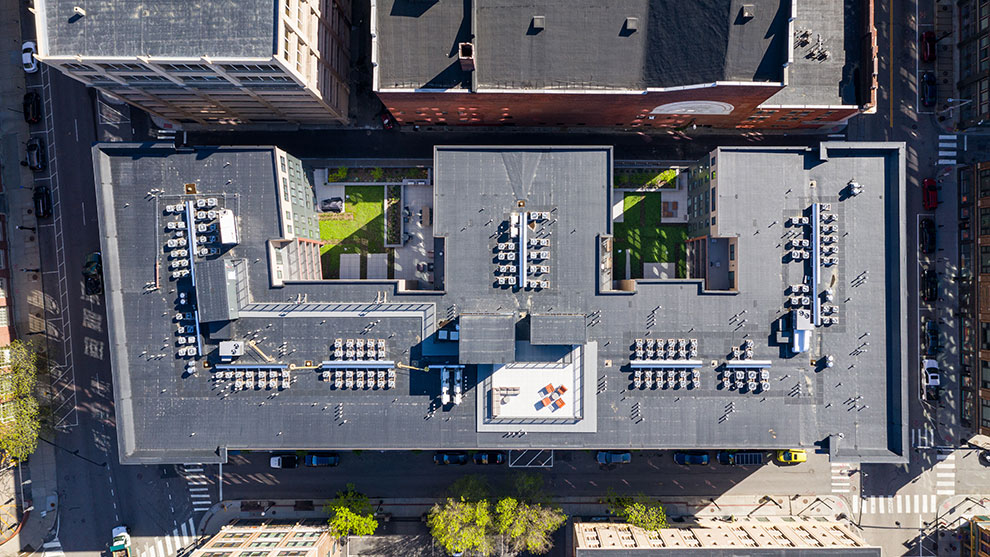The Nightingale Redevelopment
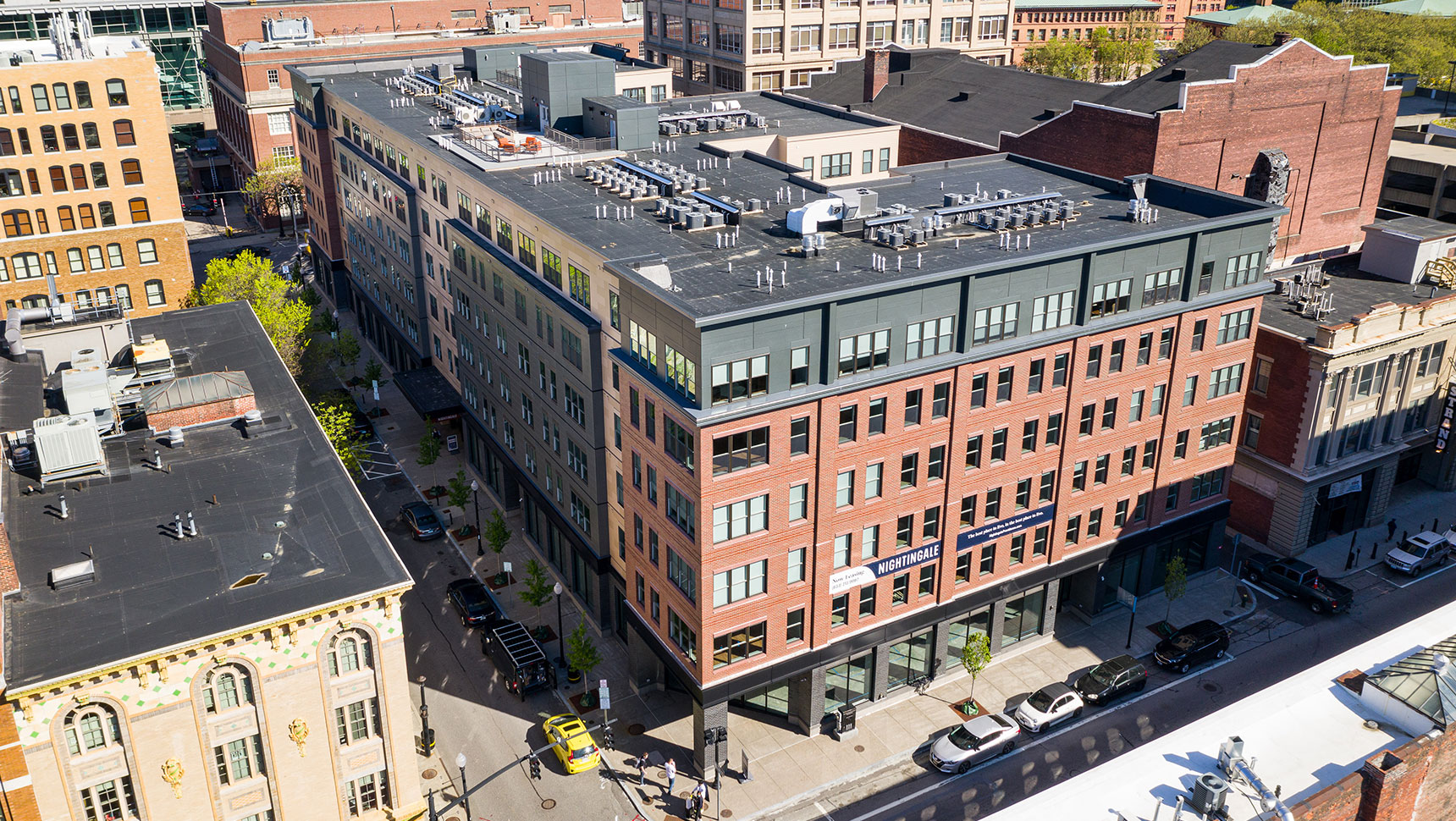

Fuss & O’Neill provided a range of multidisciplinary services to support the $55 million redevelopment of an urban brownfield and parking lot into a new mixed-use, six-story building. The construction of this mixed-use building provides much needed commercial and residential space in the heart of downtown Providence and was the first new mixed-use apartment building constructed in downtown Providence in more than a generation.
The 0.83-acre parcel comprises an entire city block and, since the 1970s, served as an underutilized surface parking lot. The new development restored the urban fabric of this location and includes 11,000 ft2 of commercial space on the first floor and 150 luxury apartments on floors two through six.
To support this development, Fuss & O’Neill provided a comprehensive range of services from initial due diligence through construction. Our services included environmental due diligence; site assessment; remedial planning; hazardous building materials abatement; civil design and permitting; geotechnical engineering; landscape architecture; design of a green roof and elevated courtyard amenity space for building tenants; and construction oversight.
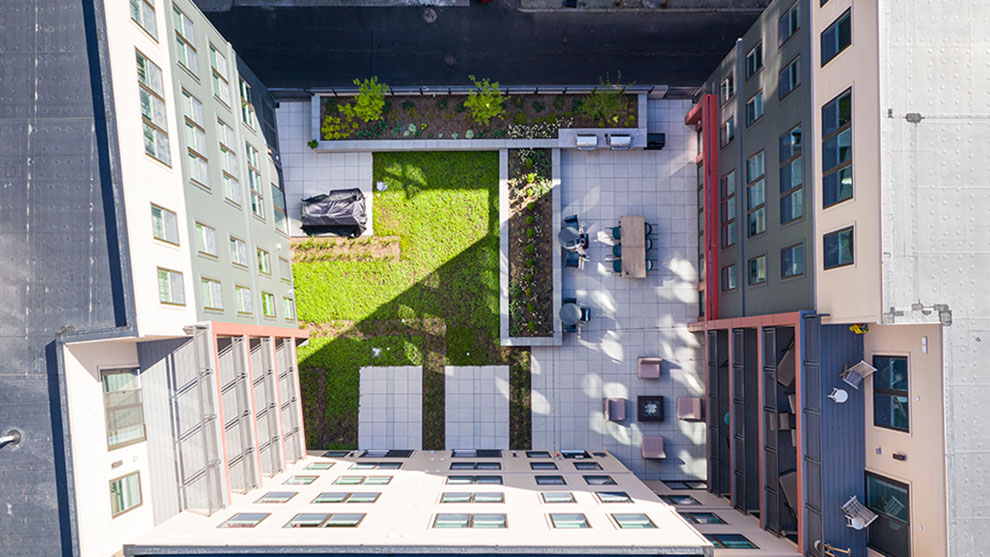
Environmental investigations indicated that the entire site was contaminated due to a long history of prior commercial and industrial uses. Urban fill materials were identified throughout the site, which contained concentrations of polycyclic aromatic hydrocarbons, arsenic, and lead at levels exceeding criteria established by the Rhode Island Department of Environmental Management (RIDEM). Soil containing petroleum was identified from leaks from former underground storage tanks (USTs). Soil vapor contained concentrations of trichloroethylene, which required additional response actions.
Remedial actions were designed to accommodate the site development and were conducted in conjunction with construction. Site cleanup included a site-wide soil cap, installation of a vapor barrier on the entire building foundation, and the permanent closure of three USTs.
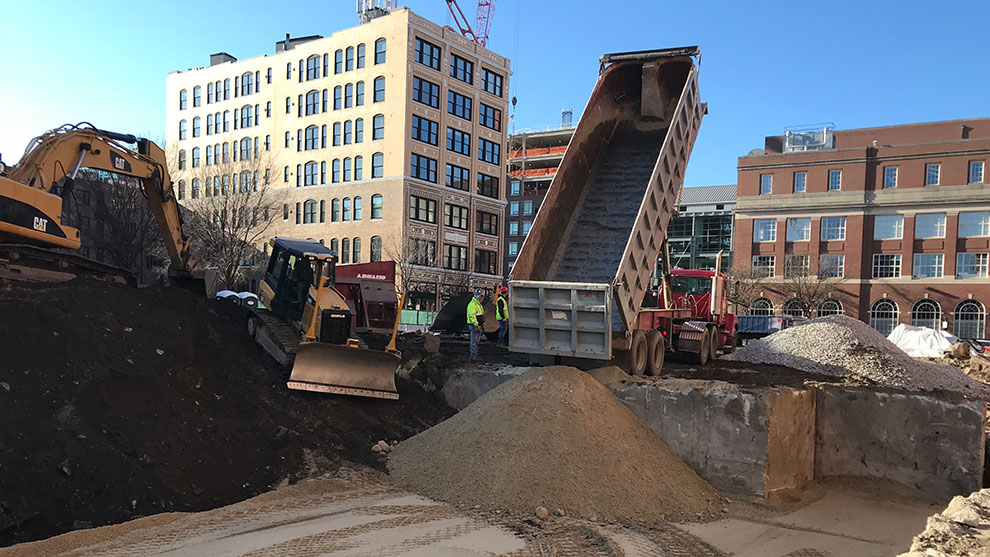
To assist with the costs of the cleanup, Fuss & O’Neill helped the development team secure and implement a $250,000 cleanup grant from RIDEM under the Brownfield Remediation and Economic Development 2016 Green Economy Bond.
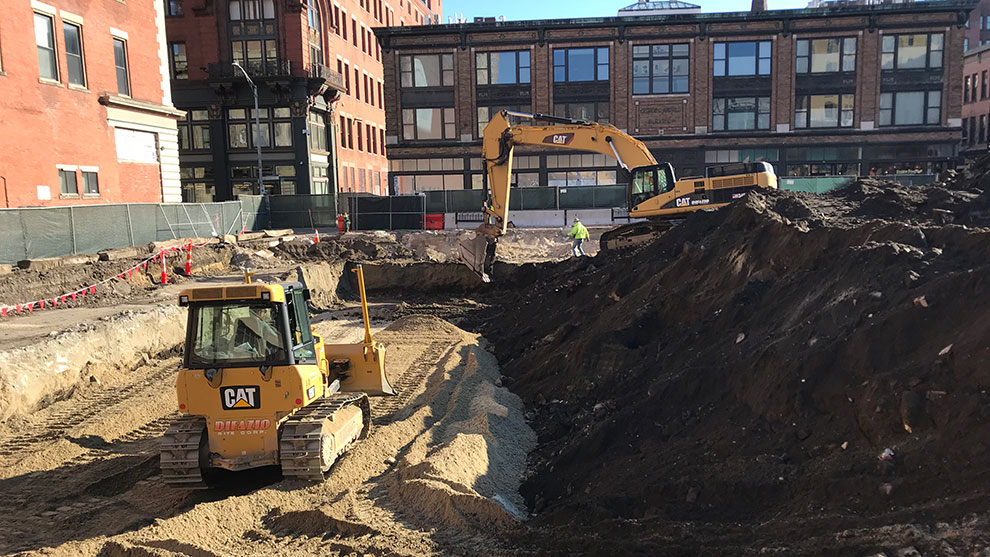
Fuss & O’Neill provided geotechnical engineering services to investigate pre-development subsurface conditions and to design and oversee a ground improvement program to support construction of the new building. The subsurface consisted primarily of demolition debris, foundations, and a concrete slab at approximately 12 feet below grade. These were remnants of the buildings that occupied the site prior to it becoming a parking lot.
Our engineers worked with the development and construction team to develop a site work program to excavate the debris and former foundations, screen contaminated soil from clean rubble, and backfill the excavation with imported structural fill that was suitable for the new building construction.
Fuss & O’Neill also provided turnkey soil disposal services to secure cost-effective trucking and disposal fees, and managed this process from initiation to closure.
In total, 7,202 tons of segregated concrete, rubble, and building debris and 15,616 tons of unsuitable soil were excavated and properly disposed off-site.
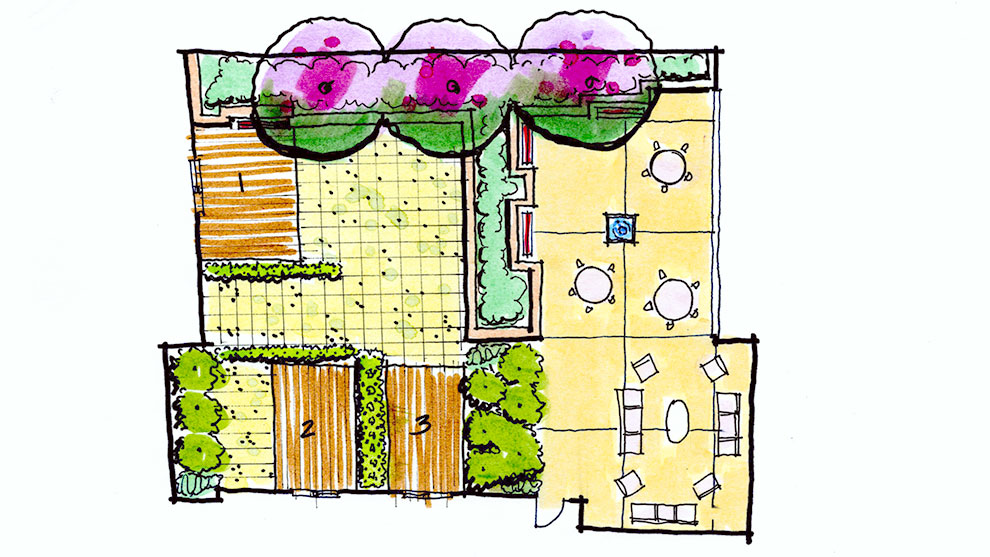
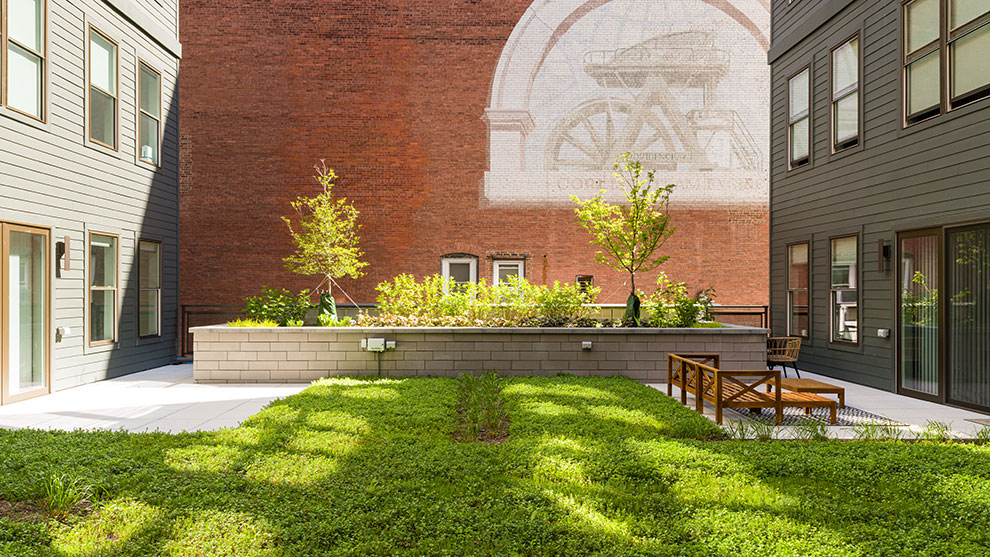
To maximize the amount of buildable area in this urban environment, the majority of stormwater at the site is managed through an innovative green roof design at two elevated courtyards and the use of street tree filters that significantly reduce the amount of stormwater runoff from the site.
The design of the outdoor space was part of our landscape architecture services for this project and provides an outdoor amenity space for building tenants, including an outdoor lounge area with grilling stations. Other sections of the elevated courtyard and green roof were designated for private patios for select residential units.
As part of the green roof design, our landscape architects developed a planting plan, selected site materials (pavers, lighting, decking, countertops, fire pit, and fencing), and collaborated with our Mechanical, Electrical, and Plumbing Group regarding layout of lights, fixtures, and utilities.
The street tree filters consist of a modular underground bioretention system that accepts the majority of stormwater runoff from the site and provides high-quality uncompacted soil to support the growth of trees in an urban environment. These systems support 10 street trees on Mathewson Street, which also contributes to reducing heat island effects and improving the streetscape and aesthetics of the new development.
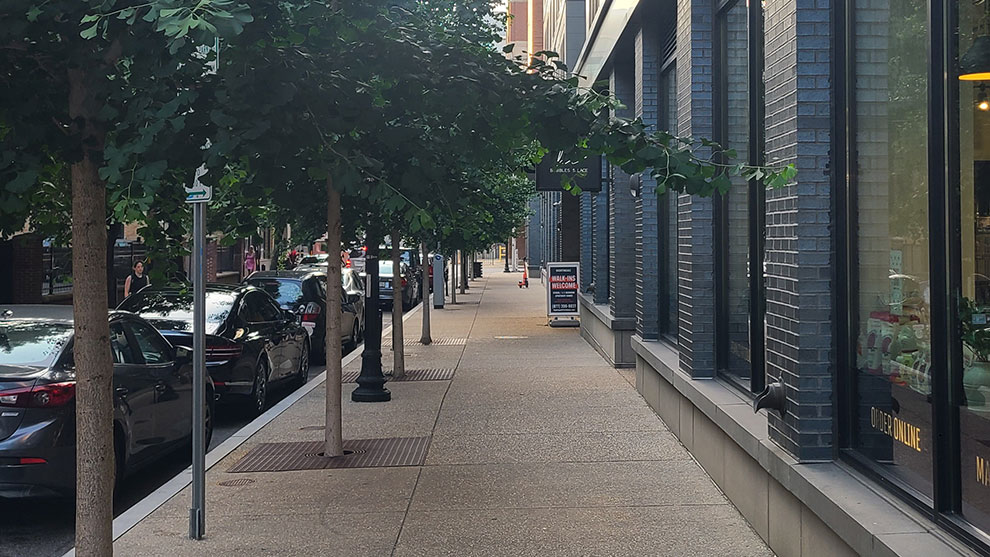
The new development restored the urban fabric of this location and includes 11,000 ft2 of commercial space on the first floor and 150 luxury apartments on floors two through six.
Resident amenities include 30 interior parking spaces (with car stacker lifts for additional car storage), an indoor lounge and fireplace, office space for remote working, a fitness room, interior bike storage, an elevated courtyard with an outdoor fireplace and grilling stations, and a rooftop deck and lounge area.
Apartments floor plans include studio, one-bedroom, and two-bedroom options. Some apartments feature private patios, and all apartments contain contemporary finishes, high-tech appliances, and ample storage.
