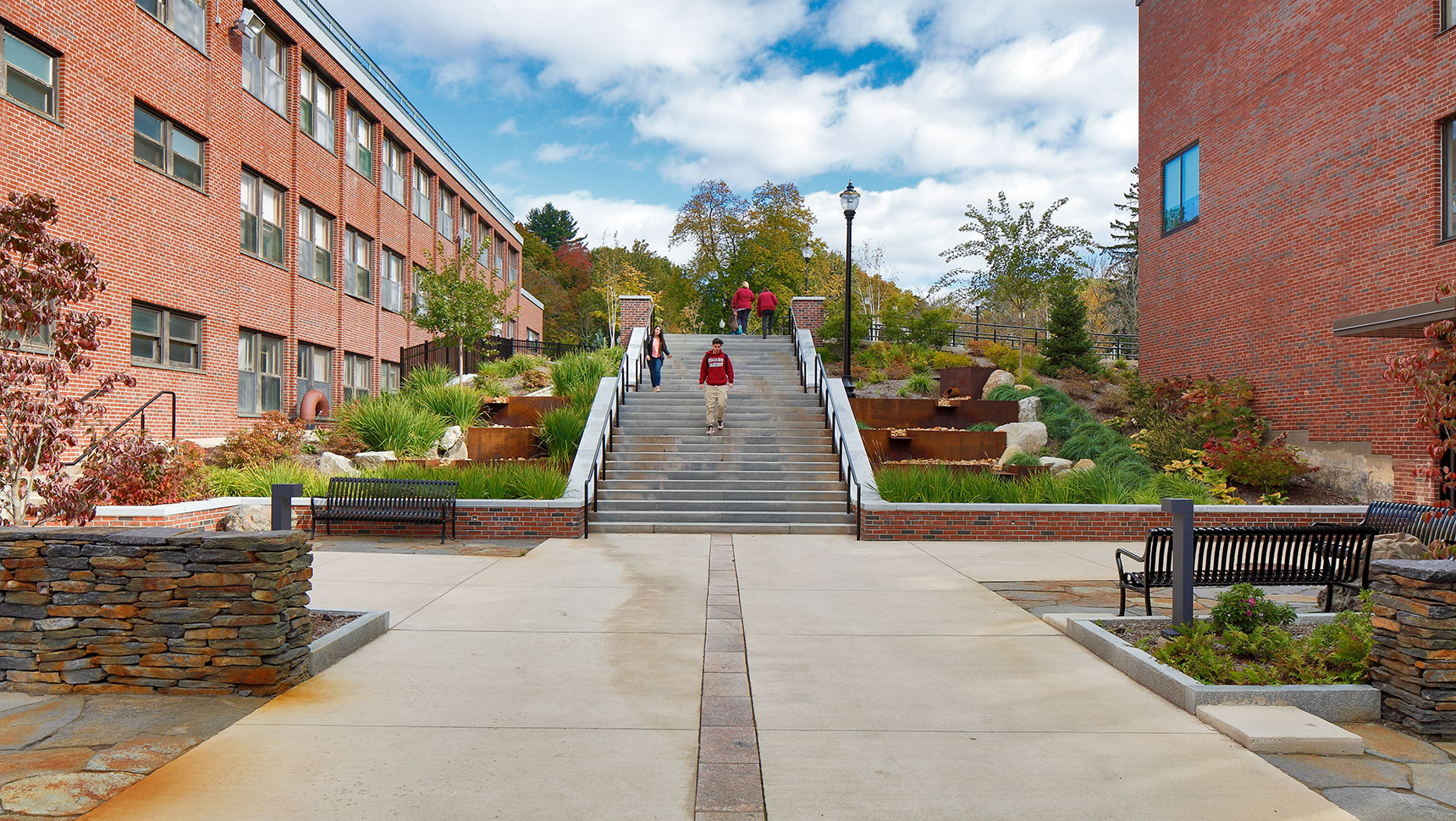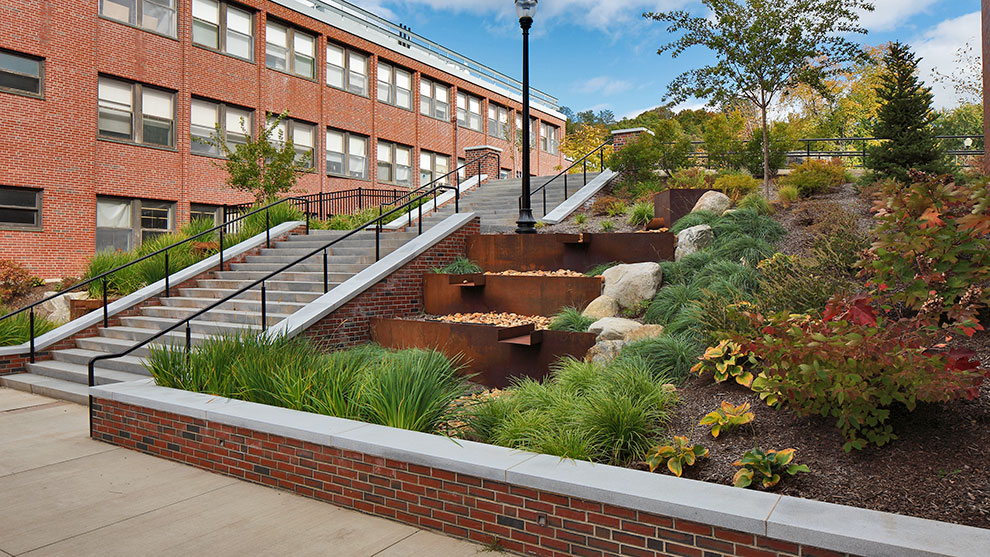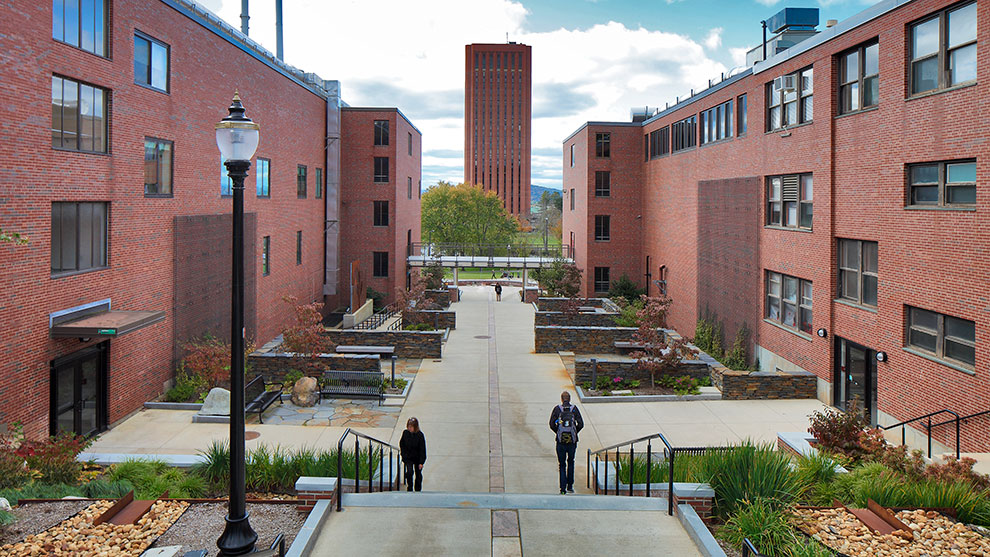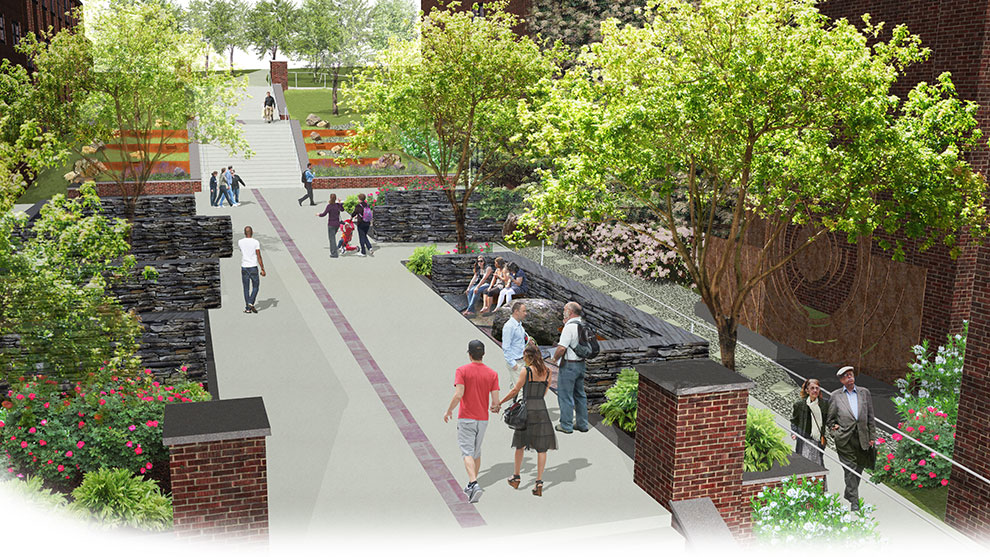Morrill Science Center


The University of Massachusetts identified deficiencies in their underground utility systems in the corridor between Morrill Science Center, which is a main pedestrian walkway linking the north section of campus to the Campus Center and Library to the south.
Recognizing an opportunity to improve infrastructure and enhance the circulation, aesthetics, and accessibility within the heavily traveled corridor, the University of Massachusetts Amherst contracted Fuss & O’Neill to provided multidisciplinary engineering, landscape architecture, and design services to correct the utility systems and to design a major pedestrian connection from the northern residential living area to the campus core.

Stemming from a culmination of feedback and design sessions with the University, Fuss & O’Neill provided a multidisciplinary approach to this project. We redesigned the space to provide wider and code-compliant walkways, seating and gathering areas, site furnishing, and improved lighting. The design improved pedestrian flow and site drainage, and allowed for upgrades to the existing steam tunnels.
The site is made cohesive by an arboretum-style planting design which incorporated green infrastructure improvements.

Green infrastructure techniques were utilized through a runnel system that conveys water from the highest point of the site, then cascades over corten steel spillways, and eventually collects in a rain garden planted with native plant species.
As we practice context-sensitive design, native boulders and stones atop concrete pedestals, reflecting the nearby geosciences department, were incorporated to create a geological timeline that is utilized as a learning lab.

Fuss & O’Neill provided civil engineering support for the replacement of leaking and failing direct-buried steam lines (high pressure, low pressure, and condensate). The steam lines were replaced with permanent concrete steam tunnels that allow for access, maintenance, and longer service life.
The tunnels were constructed up to 25 feet below the Morrill corridor. In addition to the replacement of the campus main steam lines, this project also included significant upgrades to the steam mechanical systems in the Morrill 1, Morrill 2, and Morrill 4 buildings. Additionally, a new 8-inch water line, new fiber optic communication lines, new medium voltage distribution lines, sewer services, and storm drainage were included.
Two bid packages were developed: an enabling package consisting of all the interior work bid under CH149, followed by all the exterior work under CH 30.