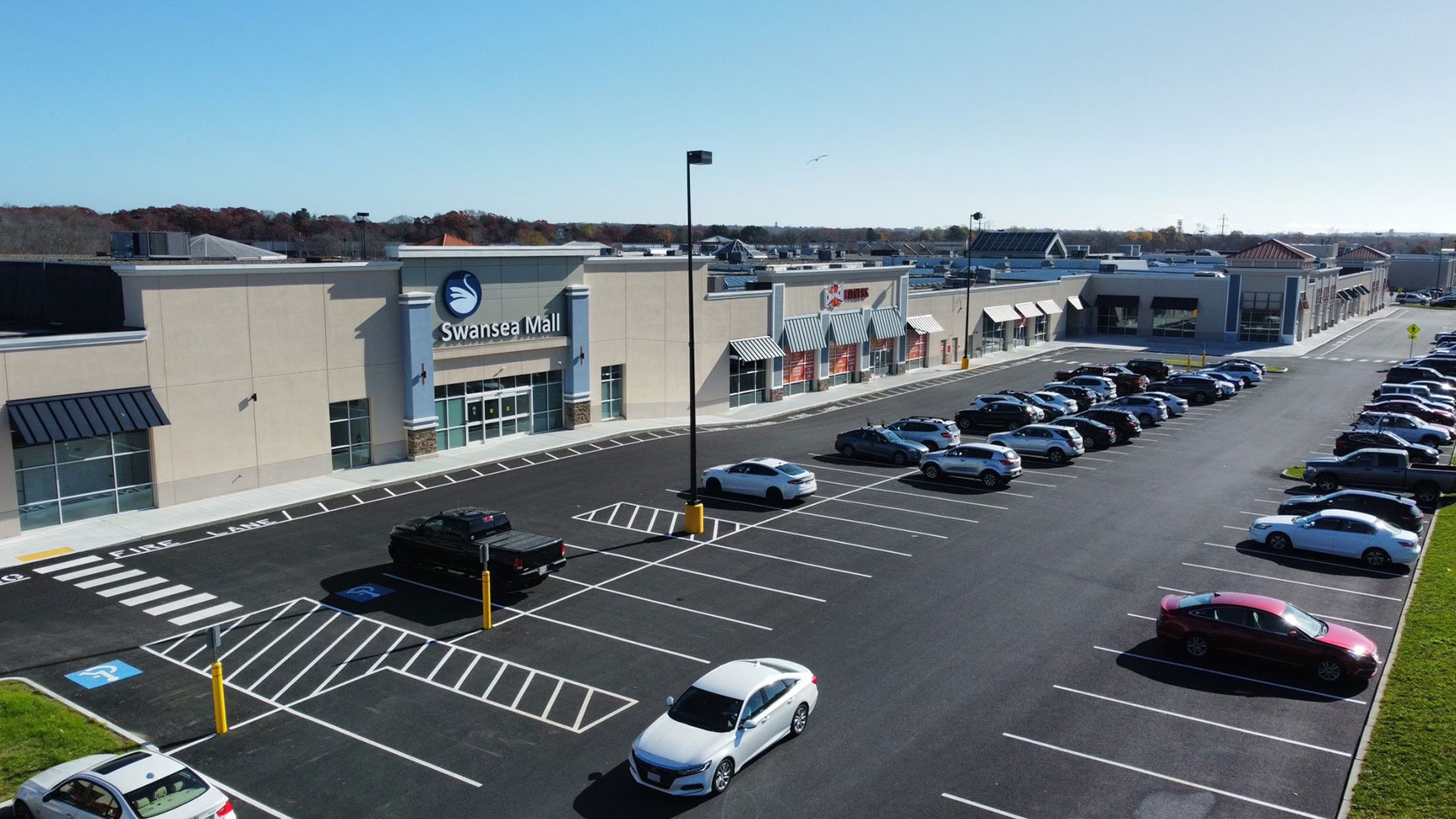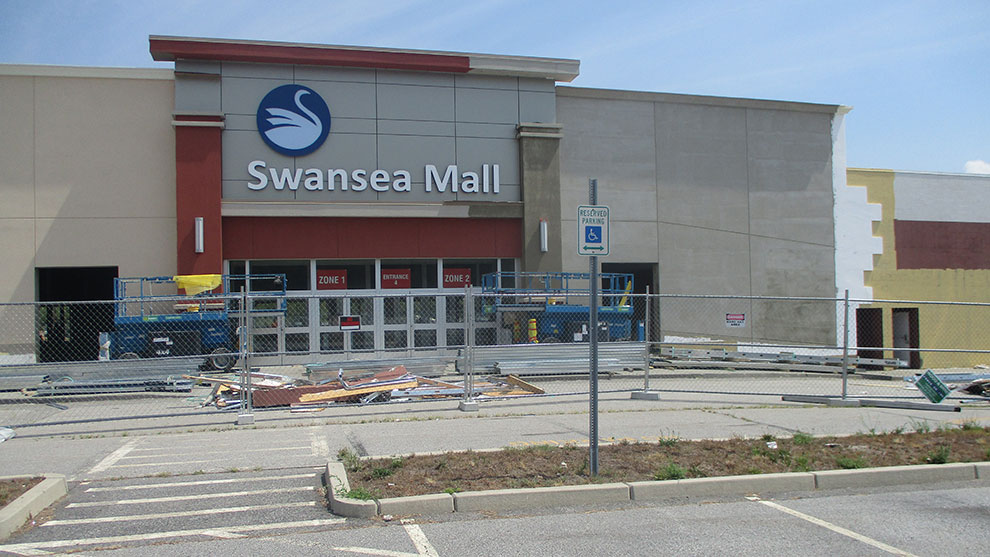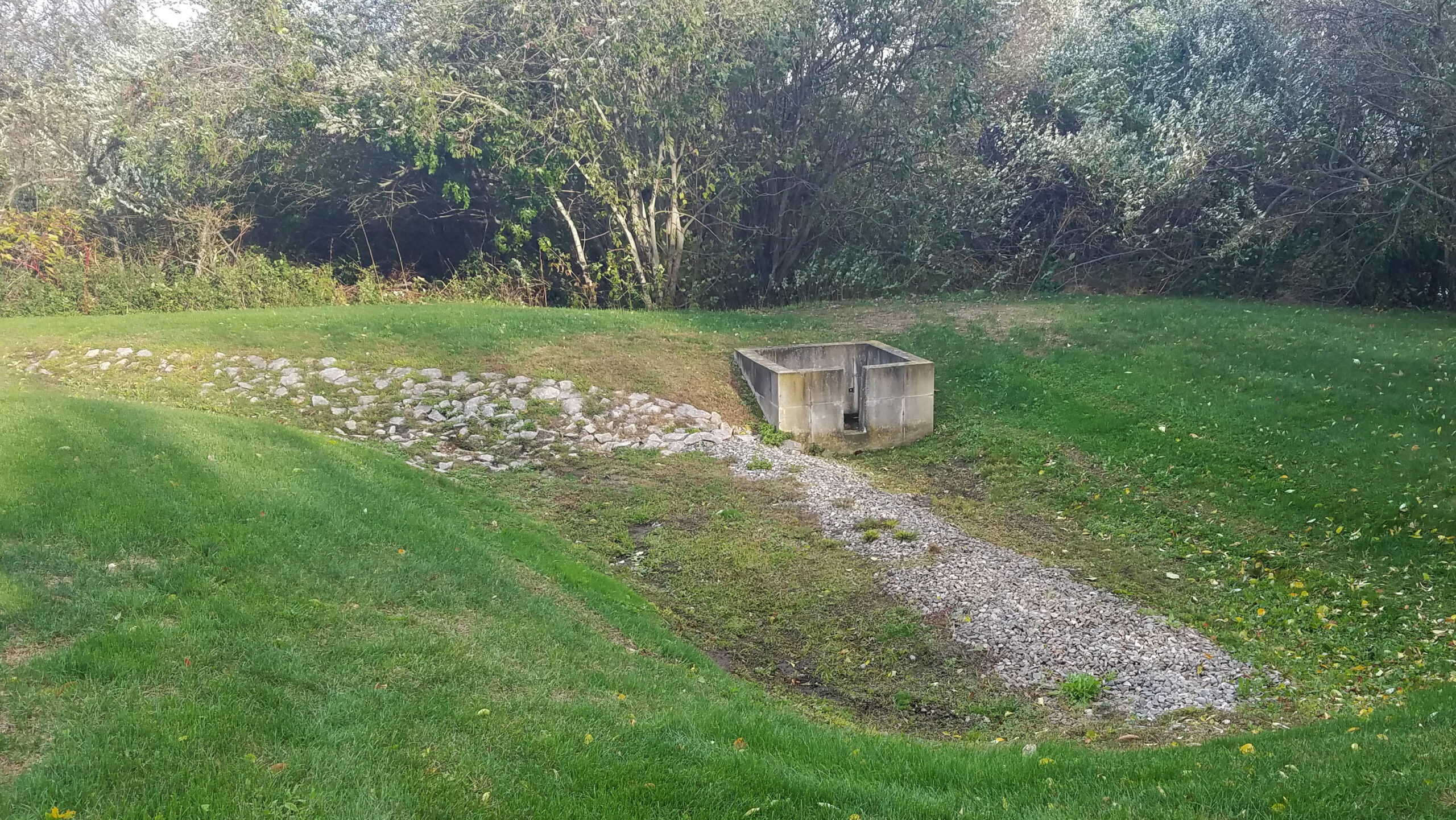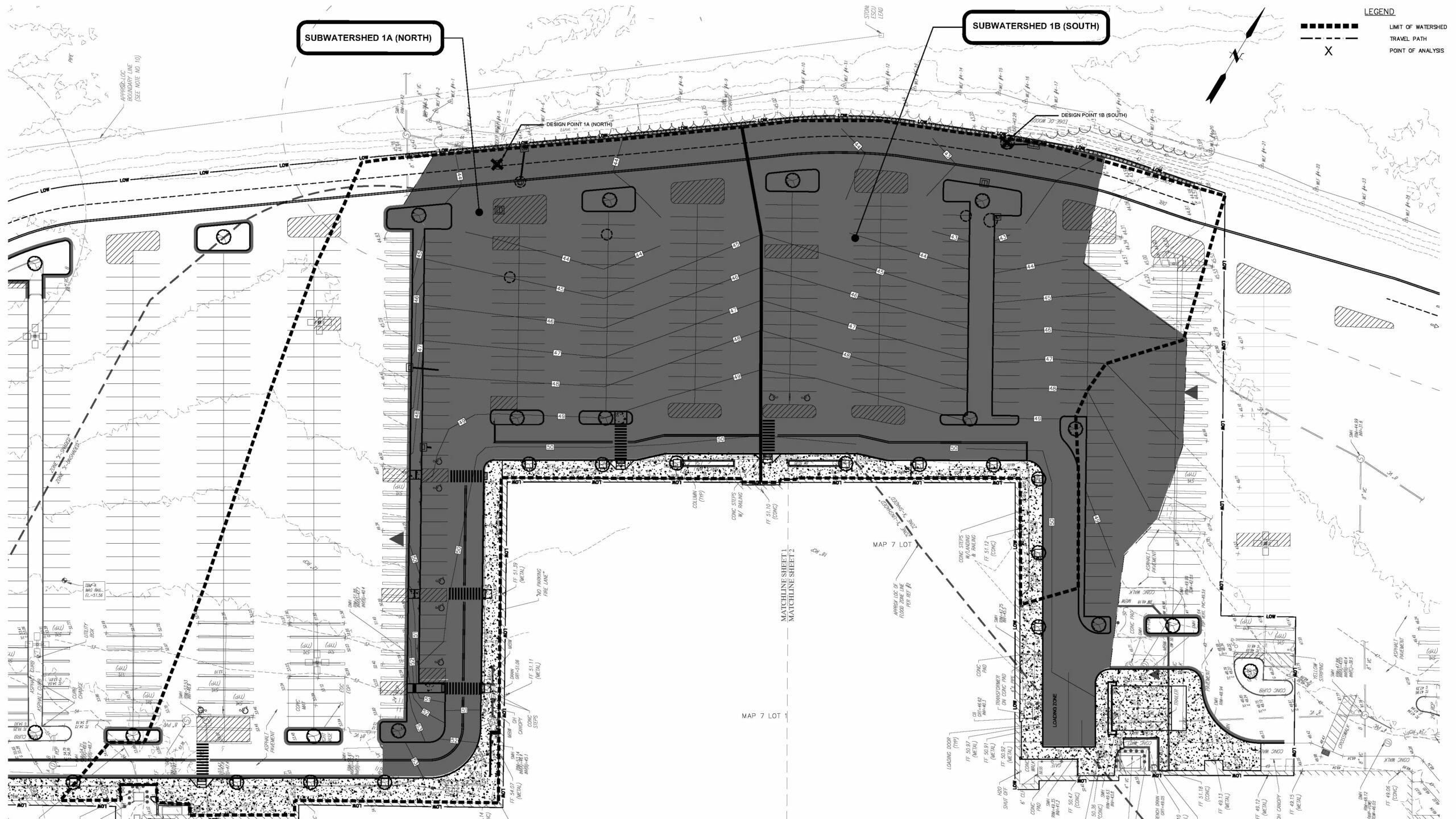Swansea Mall Redevelopment and Adaptive Reuse


Brady Sullivan Properties, Anagnost Investments, Inc., and other partners purchased the former Swansea Mall’s 84-acre site with the goal of creating a mixed-use development.
Formerly home to traditional mail retail tenants, the phased site redevelopment vision includes a 144-unit residential apartment community (new construction), a 90,000 ft2 state-of-the-art self-storage facility with 731 units, and up to 500,000 ft2 of mixed-use commercial office and retail space.

Fuss & O’Neill was contracted to provide a multitude of civil engineering services to support this site transformation, which will create a vibrant lifestyle center for Swansea, MA and neighboring communities.
To support the building adaptive reuse, Fuss & O’Neill’s multidisciplinary staff of site/civil engineers, landscape architects, and MEP (mechanical, electrical, and plumbing) professionals:
This included:
The WWTF has a limit on the amount of wastewater that can be treated before discharge to the ground. The facility was operational but deteriorated from lack of maintenance and repair. The Fuss & O’Neill team helped the ownership group understand the implications of the WWTF’s condition on their redevelopment plans (e.g. repairs necessary to the WWTF to obtain a Groundwater Discharge Permit, to meet the needs of future buildout scenarios at the mall, and to plan for repair costs).

Phase 1 included renovations to a portion of the mall and to the site to accommodate the storage facility. Phase 1B included 144 apartment units in two proposed residential buildings. Phase 2 included significant exterior renovations to the building and sitewide improvements to the parking lots and roads, sidewalks, landscaping, and building access.
The apartment building construction is comprised of resident parking areas, sidewalks, stormwater infrastructure, utilities, and landscaping. The proposed residential buildings will be sited within the existing impervious footprint of the parking lots, and a low-impact development approach was used to reduce the use of resources and environmental footprint of the project. This approach also included a parking space smaller than the oversized standard of the bylaw.

This low-impact development approach resulted in a net decrease of 1.6 acres of impervious surfaces on the site and a decrease of 13% for the projected peak flow rates of a 25-year storm event. The result is a more resilient site that reduces the historic impacts of heat island effect and stormwater quality to Milford Pond, Cole River, and Mt. Hope Bay. Additional co-benefits include more open space in a predominantly impervious site and a significant reduction stormwater runoff to receiving wetlands, streams, and stormwater systems.
The stormwater system’s primary treatment elements are bioretention basins that are integrated into the landscape and challenging subsurface soil, groundwater, and bedrock conditions. The proposed infiltration practices exceed the groundwater recharge volume of the Massachusetts Department of Environmental Protection (MassDEP) Stormwater Management Standards. The design meets the guidelines of Massachusetts Stormwater Handbook, the Wetlands Protection Act Regulations 310 CMR 10.00, Swansea stormwater bylaws, and the Swansea wetlands protection bylaws.
The proposed site improvements associated with Phase 2 include reconstruction of parking lots and driveways; pedestrian crosswalks and curb ramps for improved accessibility and safety; landscaping; and improved circulation vehicle circulation patterns. Stormwater infrastructure modifications and improvements were implemented to address flooding issues and provide treatment of runoff from the site and reduce the release of trash, sediment, and other pollutants to nearby wetlands. Following the low-impact development strategy of Phase 1, the impervious parking areas were reduced by 14,000 ft2.
Phase 1A and Phase 2 have been completed and have already seen a return on investment. These improvements have addressed long-standing issues with safe public access to the mall campus, have increased the number of tenants, have generated more tax revenue for the Town, and have reduced the nuisance associated with the former blighted property.
The transformation of the former mall represents an opportunity for much-needed housing, employers/employment, dining, shopping, and services.
