Queen City Bridge Rehabilitation and Preservation
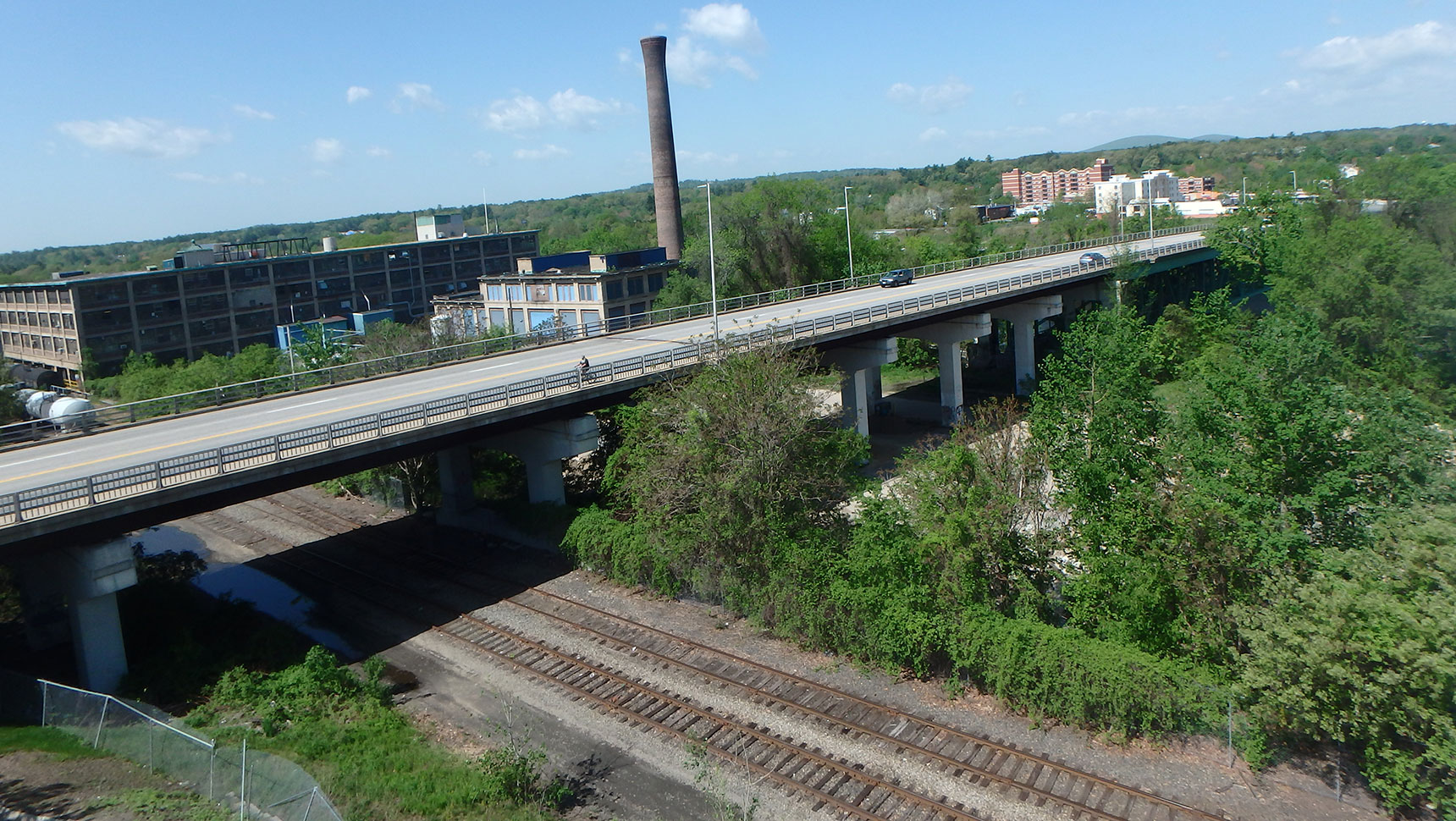

Originally constructed in 1923, Queen City Bridge, located in Manchester, NH, is a 14-span, 1,175-foot-long structure that crosses the Merrimack River, I-293, and an active railroad corridor.
Over the last 100 years, this bridge has been modified to address conditions and changing infrastructure around it (e.g., the construction of the interstate system). The truss and many of the piers date back to the original construction, the deck was fully replaced in 1974, and both approach spans were replaced with steel girders in 1992. The 1992 project also replaced aging components and several piers within the interstate corridor.
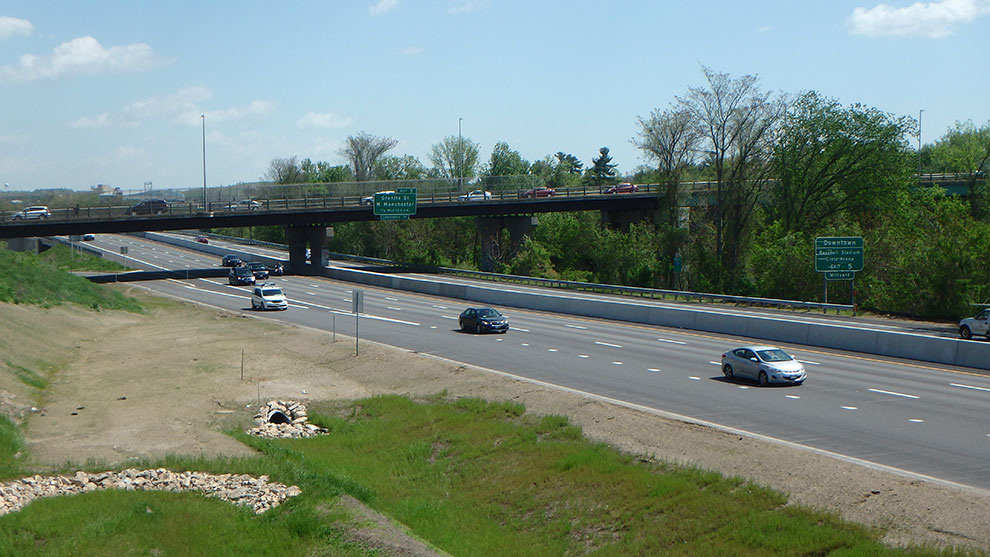
The Queen City Bridge was in poor condition and was on the New Hampshire Department of Transportation’s (NHDOT) Municipal “Red List”. Fuss & O’Neill was selected by the City of Manchester to address the repair needs of this 100-year-old bridge to return it to good condition and extend its service life.
Fuss & O’Neill’s bridge and structural engineers understood from the onset that this would be a unique preservation project. This project had some standard needs (pavement and membrane removal to repair the deck, expansion joint replacement, steel repairs for the truss, and concrete repairs on the older piers), this evaluation also had to consider the varying ages of all the different components.
To properly scope this project and ensure that it could be completed within our client’s timeframe, our initial evaluation focused on the unknowns:
Concrete cores were taken from the deck and older piers for half-cell and chloride ion tests to determine the potential deterioration of the concrete. Petrographic tests and determination of the compressive strength were also completed. There was serious deterioration along the curb lines as well as on the surfaces of the sidewalk and curb. The truss deck concrete was in good condition with limited deterioration found, even with spalling and effloresce seen on the deck underside.
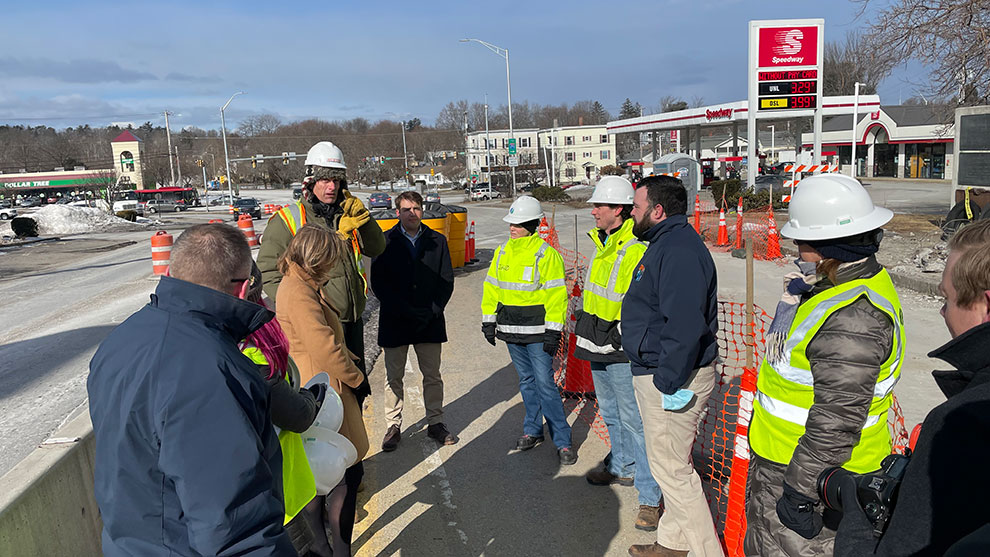
Based on the visual inspection, our team was able to determine which parts of the deck would need full-depth repair, and the majority of the deck did not. Based on the goal of extending the service life another 30+ years, it was determined that a full-deck replacement of the truss spans was not needed. Additional testing included hammer-sounding the exposed portion of the substructure.
Paint samples were obtained to determine what kind of paint existed, if it contained lead, and how much thickness was pre-set. Adhesion tests were performed to help determine if the paint was salvageable. Visually, the condition of the paint varied widely, which the testing supported. Based on the results of the testing, and for similar reasons to retaining the deck, our team determined that a full clean and paint was not warranted. The bottom 10 feet of the truss, including all of the bottom chord, will be painted. Painting is also being done 10 feet to either side of the expansion joint locations. Spot painting is on an as-needed basis.
An in-depth inspection of the truss was completed to identify all the steel repair needs. Minor repairs included replacing missing nuts and rivets, addressing anchor bolt issues, and replacing the cracked bearing pin nuts. More substantial repairs include plate replacements for section loss and addressing cracks in connection angles, including some on the floorbeams.
Our completed evaluation defined the work as:
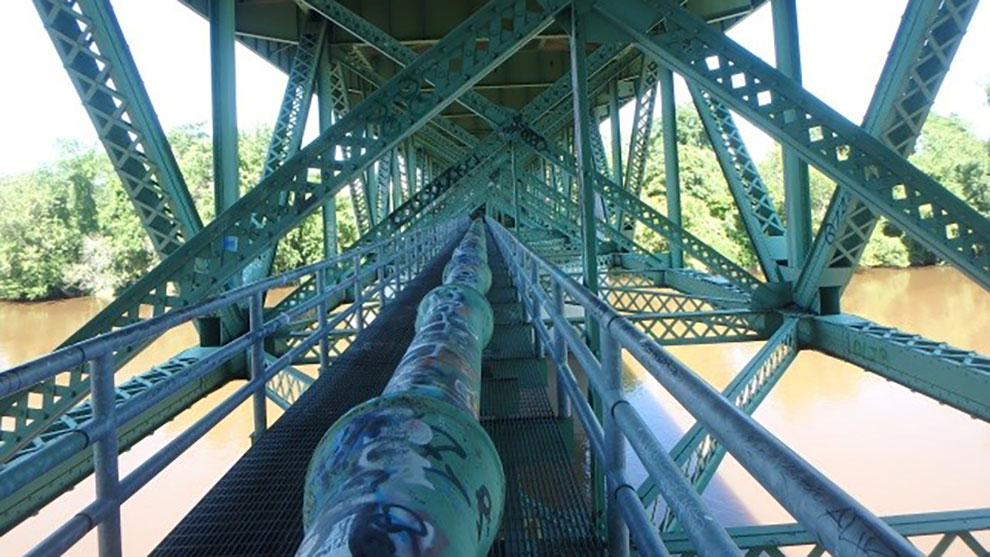
Early in the design of the project, NHDOT reached out to Fuss & O’Neill to determine if the project could be expedited as additional state funding was available. We amended our timeline and set a goal to complete the project in less than a year. Several delays during the evaluation phase occurred, putting our advertising date at risk. Our Project Manager worked with the City and the NHDOT to get the project back on schedule by eliminating the preliminary plan phase. The project was successfully advertised on time to receive the funding.
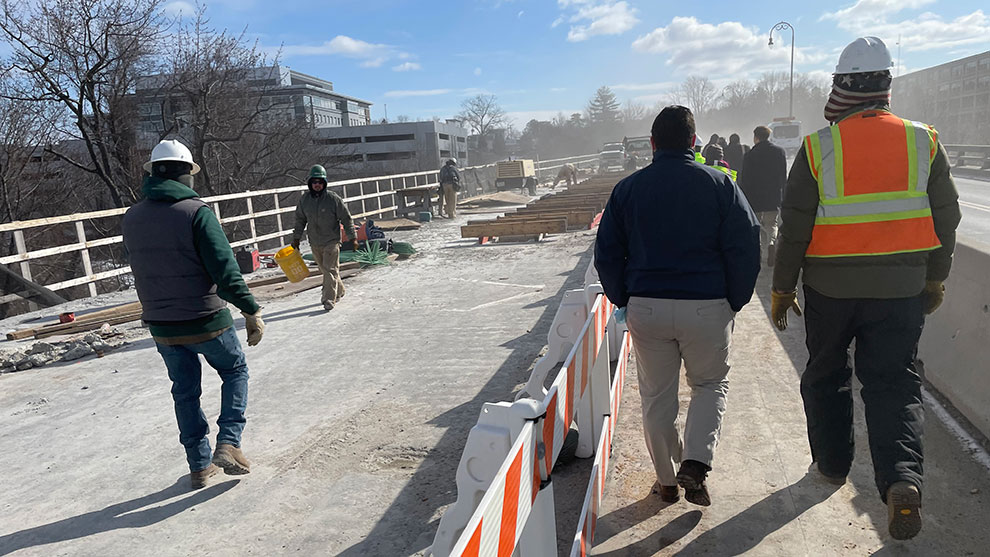
As our team moved into the design phase, we began development of the plans for the bridge work and addressed permitting needs, traffic control, and access to complete the work.
Permitting for this project was minimized as the decision was made to avoid any work that would impact the Merrimack River. Environmental reviews were completed, and no impacts were expected. Given the age of the structure, coordination with the New Hampshire Divion of Historical Resources was completed and no adverse impacts were found as no significant changes to the bridge were proposed.
The Queen City Bridge carries nearly 30,000 vehicles a day, with the per-hour volume topping out at 1,300 vehicles, making traffic control a critical piece of this project. The bridge has two lanes in each direction and a singular sidewalk. Traffic analysis showed that this could be reduced to one lane in each direction during construction. Impacts to intersections of each end of the bridge were considered, impacting where merges occurred and requiring adjustments to signal timings.
Three phases of construction were needed. Traffic was maintained in one lane in each direction and pedestrian traffic was maintained at all times. Limited nighttime closures of the bridge were used for repairs to the truss floorbeams when the live load would not be present.
Coordination was required with both Pan Am Railways (CSX Transportation) and the Bureau of Turnpikes (part of the NHDOT). One pier was directly adjacent to the railroad tracks, resulting in the potential to foul the tracks and requiring railroad flaggers to complete. Access to the eastern portion of the bridge was expected to the Interstate; the Bureau of Turnpikes required any work that would impact traffic be completed at night, and coordination with this agency continued through construction.
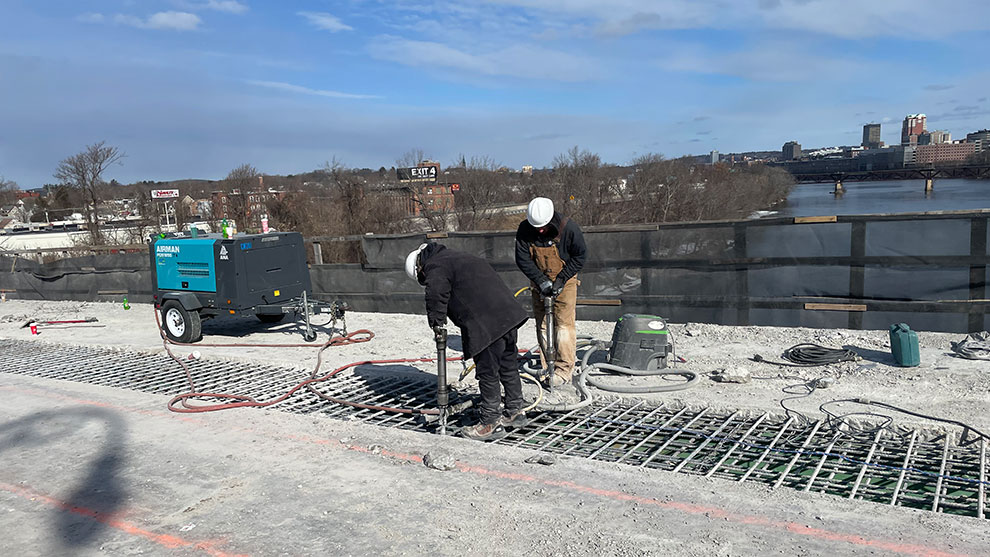
Construction of this project is complete after three years of work, which included drilling and grouting more than 7,000 bars into the bridge deck, two fires on the bridge, adjustments to traffic control as traffic volumes returned to pre-pandemic levels, and uncovering additional repair needs as the work progressed. Even with unplanned repair, this $8.35M project required only one change order, which was completed for additional work, and resulted in a zero net cost difference.