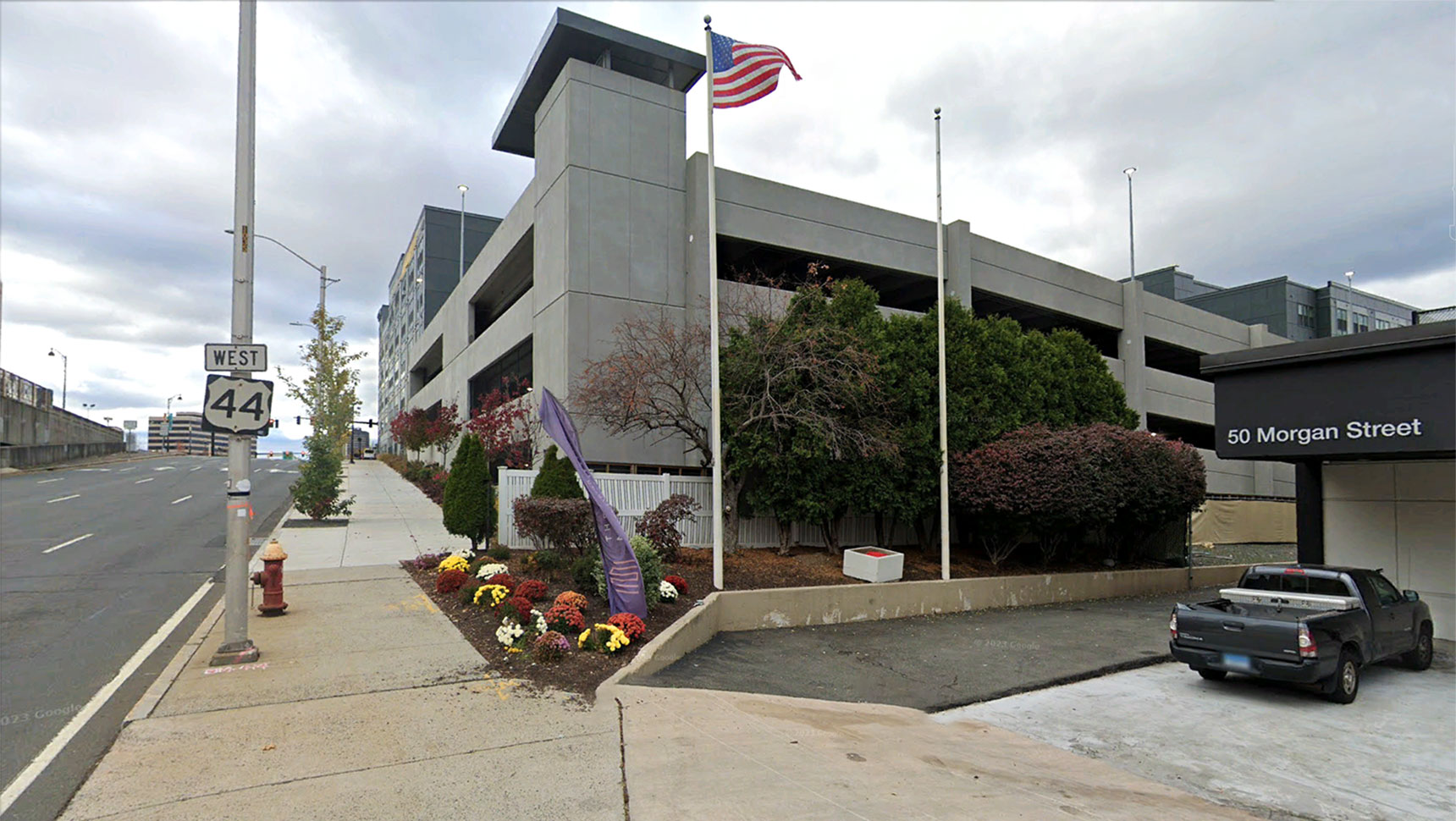Parking Garage Evaluation and Repairs


The City of Hartford has been undergoing revitalization in its downtown. One of these redevelopment projects is the conversion of an existing hotel to modern and sophisticated apartments. Adjacent to the luxury apartments is a three-level parking garage that could provide parking for residents. However, the existing structure was not safe, as it had significant structural deficiencies and had experienced deterioration.
Fuss & O’Neill was hired by the real estate development company to make this parking garage safe for use. First, our structural engineers completed several detailed assessments of the parking structure, including destructive material testing, to determine the extent of damage and the necessary repairs.
After completing the visual assessments and reviewing the material testing results, Fuss & O’Neill worked with the developer to complete design documents for the repair of the parking structure.
At the client’s request, we created a repair plan that could be implemented in phases to allow for partial occupancy of the garage throughout the duration of construction.
Our team coordinated closely with the City of Hartford to communicate our plan to strengthen the garage and to determine the portions of the structure that could safely continue to support vehicles while other portions were being repaired and strengthened.
Design solutions included repairing cracks and spalls with cementitious mortars, strengthening concrete beams with structural steel, and leveraging new concrete walls to reduce existing beam spans and to guard against shear failures.
The garage had extensive damage due to a previously failed drainage system. One unique aspect of this project was the installation of a new waterproofing membrane to protect the garage from future damage from water infiltration and harmful deicing chemicals.
This unique and comprehensive waterproofing membrane protects our client’s investment in repairing the garage.
We also developed an operating maintenance plan to maximize its remaining useful life.
Fuss & O’Neill is a multidisciplinary firm, so in addition to our structural solutions, our transportation engineers designed parking and circulation plans for the parking garage and we provided construction inspection services to ensure conformance with the design drawings.