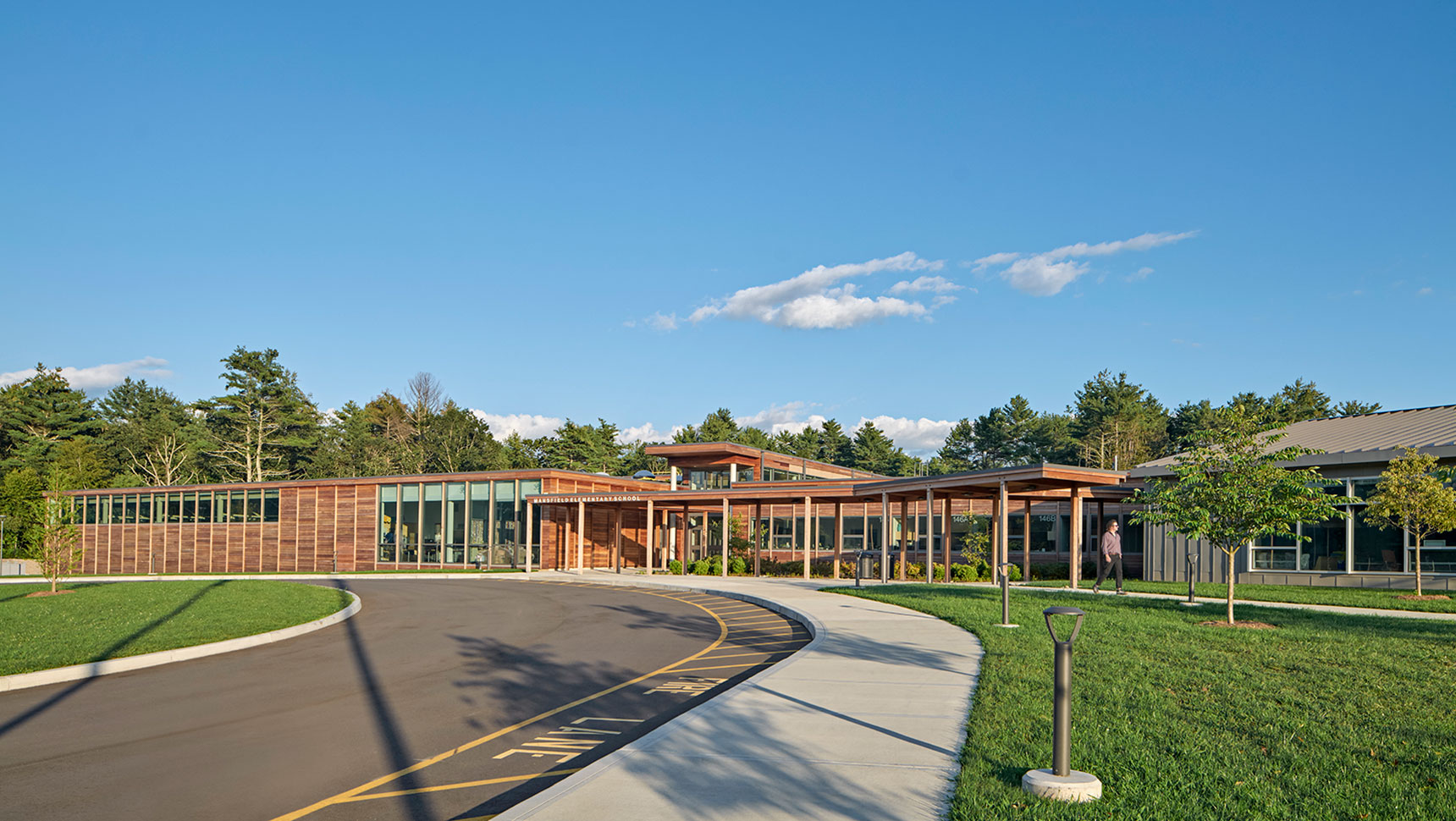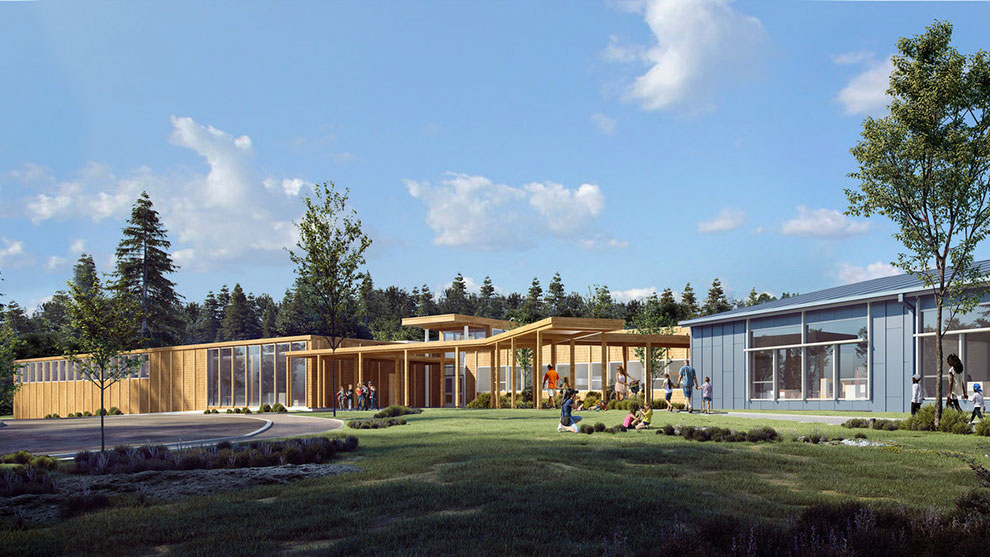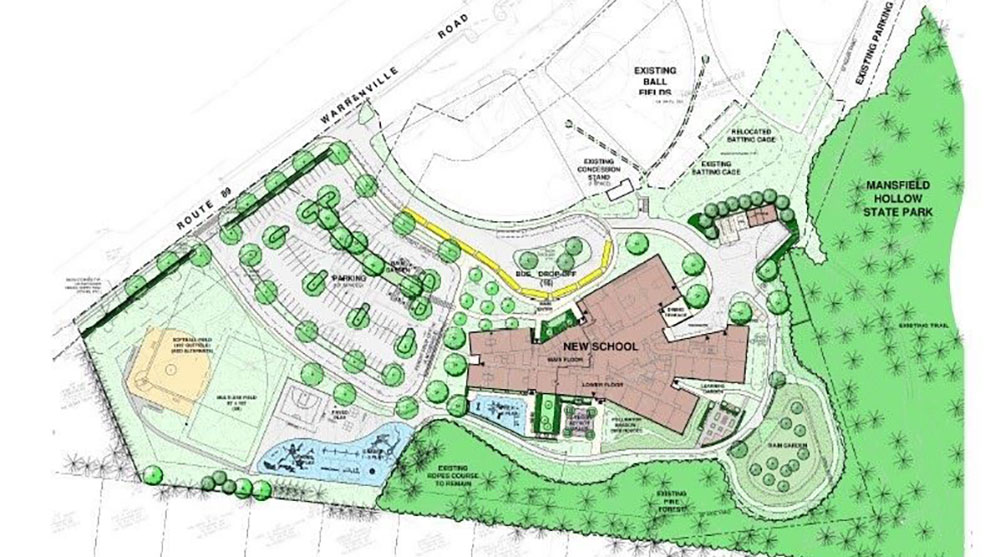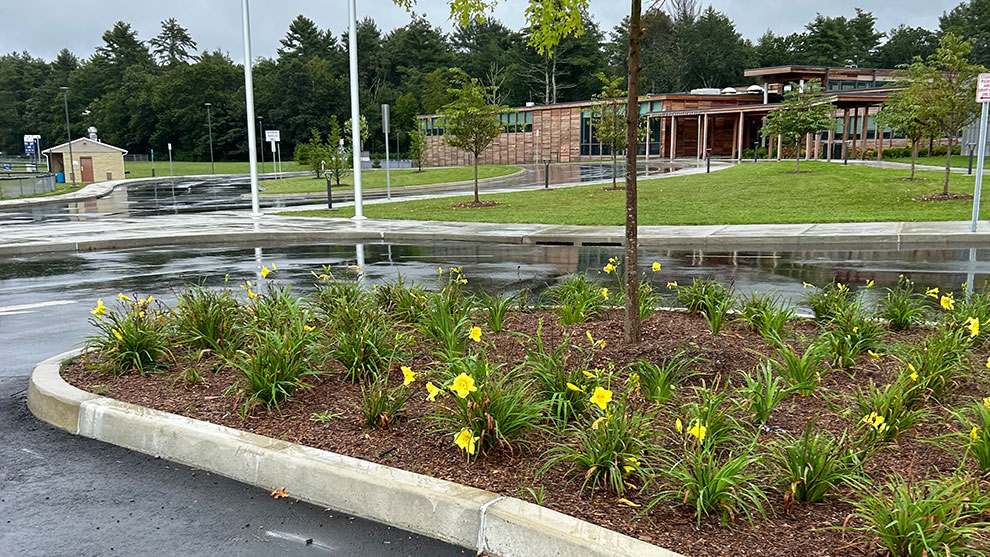Mansfield Elementary School – First Net-Zero Elementary School in Connecticut


The Town of Mansfield wanted to consolidate three of their elementary schools into one school. The project would allow the Town to proactively combat issues of aging infrastructure and declining enrollment, which would save money in the long term. The school was designed to increase student comfort and decrease maintenance and operating costs using net-zero technologies. Fossil fuels are not used for normal building operations due to building solar orientation, geothermal wells, and photovoltaic panels.
Connecticut’s First Net-Zero Elementary School
The new Mansfield Elementary school provides a safe, comfortable space serving the needs of teachers and students. It is the first net-zero elementary school in Connecticut and provides indoor and outdoor learning spaces for students and the public.

Courtesy of TSKP Studio
Fuss & O’Neill was first engaged during the siting investigation portion of this project. Our engineers reviewed three Mansfield locations for advantages and disadvantages of site layout, grading, and utilities. The investigation concluded with 134 Warrenville Road being selected by the Town of Mansfield as the ideal location.
Working with the site design team, Fuss & O’Neill adapted a stormwater design to the desired character of the site. Using Low Impact Design (LID) techniques (which focus on mitigating development impacts to land, water, resources, and air), our engineers designed a stormwater management system that integrated site design elements with the natural integrity of the land and its hydrologic functions. Water quality rain gardens, a retention pond, subsurface infiltration systems, and surface swales are examples of LID methods used for the Mansfield Elementary School site.
Utility design required percolation testing, groundwater migration pattern studies, and identifying areas best suited for the large utility systems. Coordinating with the design and ownership team, Fuss & O’Neill provided layouts for a 66-well geothermal field and 2 domestic water wells with consideration for ballfield activity.
We designed a onsite wastewater renovation system to support the proposed school and to support future expansions of the building. We completed the necessary design calculations, testing, and permit applications for approval by local jurisdictions. The wastewater design also included a pump and force main component, which was coordinated with the design team and supplier.

This project was unique in that the site selected was home to the Town’s existing Southeast Elementary School and Town ballfields. To keep both active during construction required extensive thought to construction phasing.
Stormwater and utility layouts had to be carefully thought through, with a mind to school and sports schedules. Water service, for example, is supplied by on-site wells. The existing well house needed to be protected until the new wells were installed and temporarily connected to the existing school. The well house, which was located within the new building footprint, could not be dismantled until the existing school was supplied with water.
The sanitary sewer required special consideration, as the new field required temporary connection to the existing school. The new septic field was required to be sited in an area accessible to both the existing and new schools. Also, the septic design considered future expansions of the new school in its design calculations to limit the amount of future rework.
