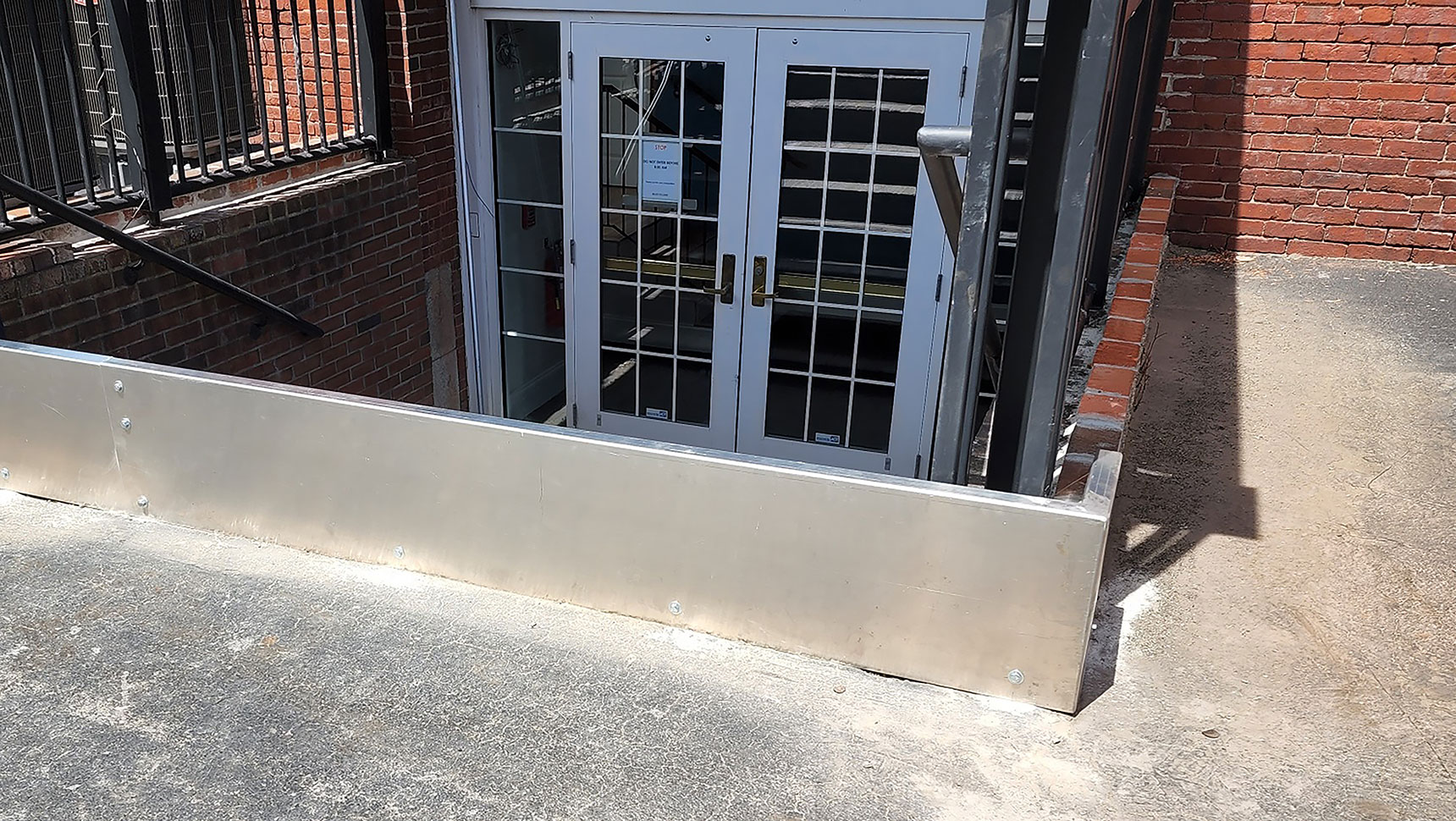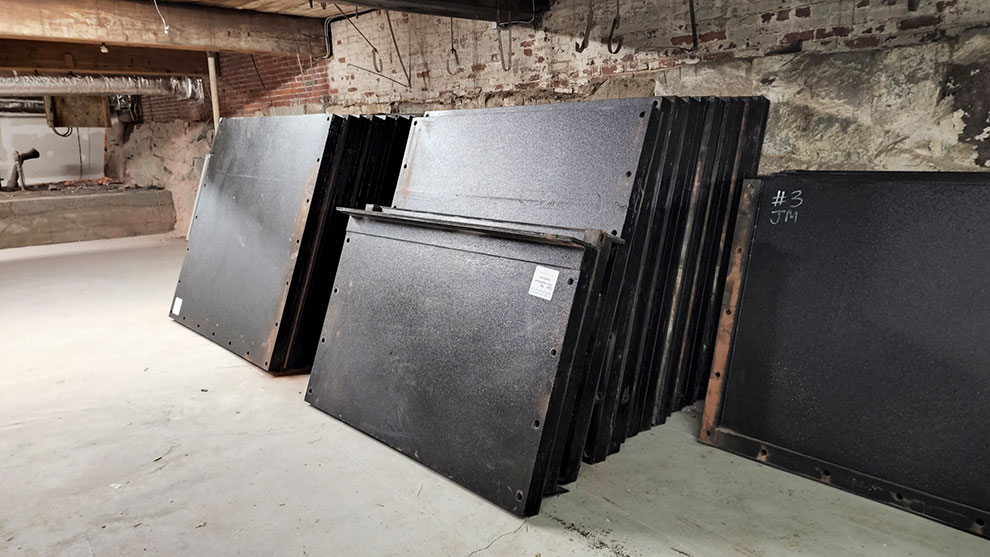Jefferson Mill Building Floodproofing


The historic Jefferson Mill is a former textile mill located adjacent to the Merrimack River in the Millyard region of Manchester, NH. The renovated building currently offers residential, retail, and office spaces.
The Jefferson Mill’s luxury apartments were at full capacity, and the property owner was considering converting underutilized office and retail space in the lower level of the building into additional residential units.
As part of the conversion, the building required implementation of floodproofing measures to comply with FEMA regulations. Fuss & O’Neill’s structural engineers completed a detailed assessment of the building’s lower level. Our team developed a series of creative complimentary floodproofing elements that were economical and sensitive to the building’s historical significance, that met strict FEMA requirements, and that aligned with the proposed residential floorplan.

As a cost-savings measure, Fuss & O’Neill designed removable floodproof panels that did not require the existing lower-level windows to be replaced. This innovative design saved a great deal of money and time during construction.

As part of our multidisciplinary project approach, Fuss & O’Neill’s civil engineering team completed a study of, and design improvements to, the existing storm drainage infrastructure to maximize the effectiveness of the new floodproofing elements.

Converting existing commercial and retail space below the flood design elevation into residential space had not been accomplished in Manchester, NH prior to this project. Successful completion of this project required close coordination with the City and FEMA. Fuss & O’Neill was a project partner from conceptual design through permitting and construction.

The new residential units on the lower level of this historic building are now fully occupied, with no impact to aesthetics or functionality.