The Factory on Willow
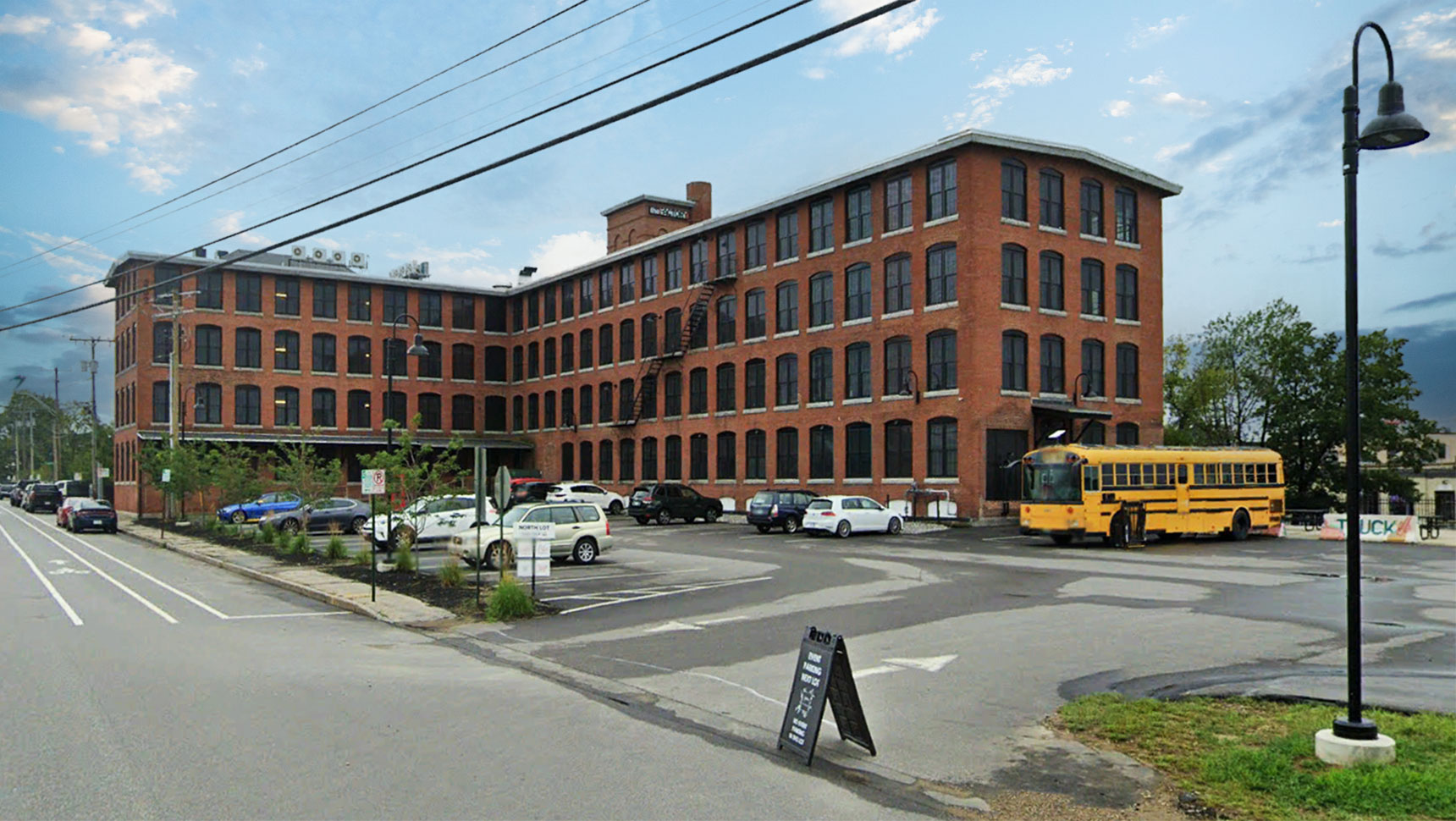

Fuss & O’Neill was hired by Orbit Group to help reimagine and repurpose an old mill building into a dynamic, mixed-use, and collaborative space for creators, innovators, and entrepreneurs. The mill was constructed in 1904 and was originally used as a shoe factory. The building became a trade school in the 1940s and was home to a circuit manufacturer for 30 years. Recently, the majority of the building was abandoned and in disrepair.
Fuss & O’Neill was part of the visioning team for this revitalization, and we provided survey, site/civil design, permitting, and construction services for this adaptive reuse project that offers a unique live-work-play experience and celebrates the heritage of the Queen City.
We helped bring the client’s vision to life by providing services needed to obtain local approvals for this very progressive project. Fuss & O’Neill’s multidisciplinary team provided a variety of creative solutions to parking, land use, access, density, and off-site improvements.
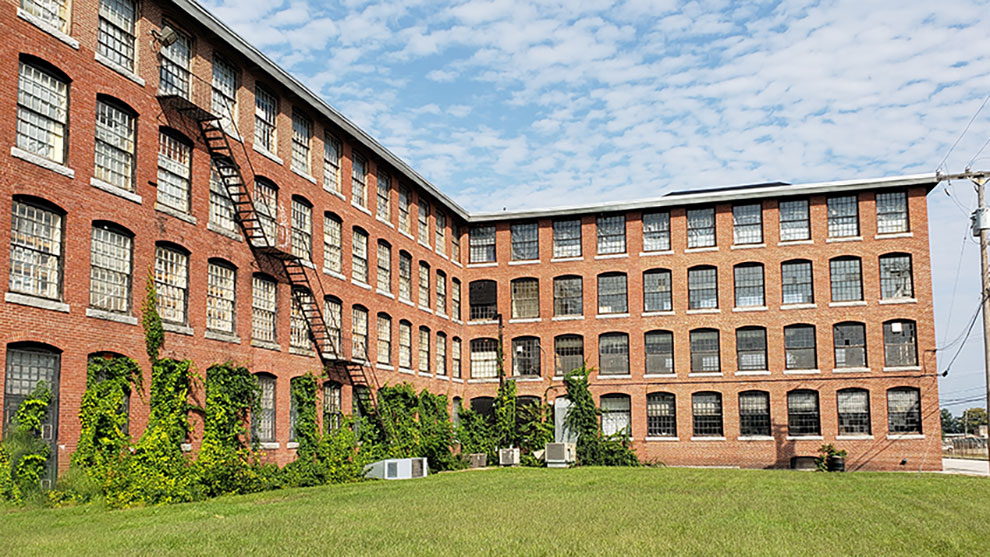
Our designs, which we presented to key stakeholders, helped achieve consensus and excitement for what is now known as The Factory on Willow.
Fuss & O’Neill’s survey team completed boundary and topographic surveys, along with a lot merger. They researched the abutting railroad/rail trail right-of-way and a partially discontinued City right-of-way.
To support facility reuse, our team of site/civil engineers provided site, grading, utility, and lighting design, as well as stormwater analysis and improvements. Our work helped facilitate the addition of a distillery on the property, and we provided site layouts for food trucks, outdoor gathering space, and emergency access.
Our landscape architects coordinated with the project architect on the designs of patios, decks, hardscapes, entryways, outdoor placemaking spaces, amphitheater layout, and plantings.
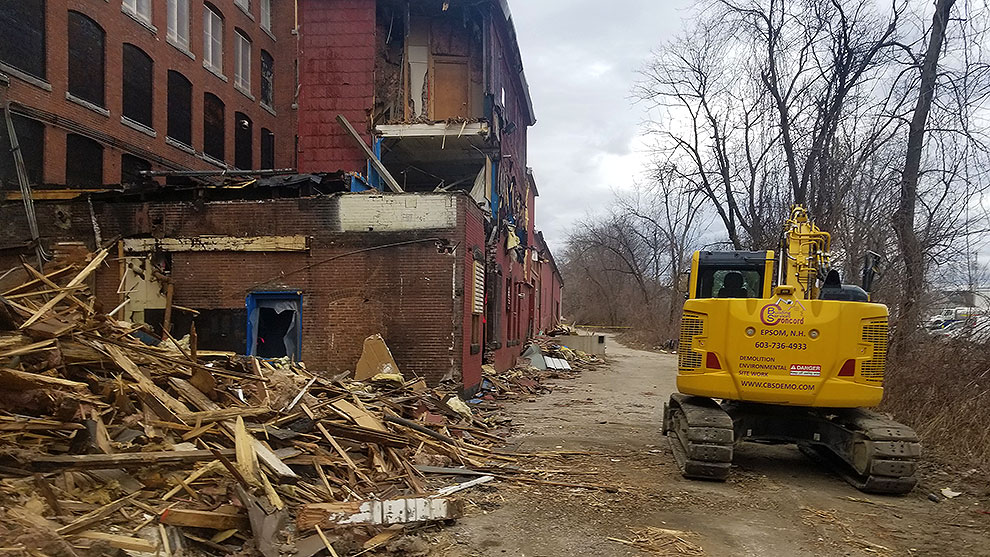
Fuss & O’Neill proposed the idea of off-site pedestrian connections to enhance pedestrian access and safety.
Our traffic/transportation team redesigned a quarter of a mile of the public roadway to calm traffic, to increase on-street parking, and to incorporate bike lanes. These project solutions provided City officials with assurance that parking would not be a problem. These improvements provided the additional benefits of extending the City’s Bike Lane Program and providing a safer, calmer street network.
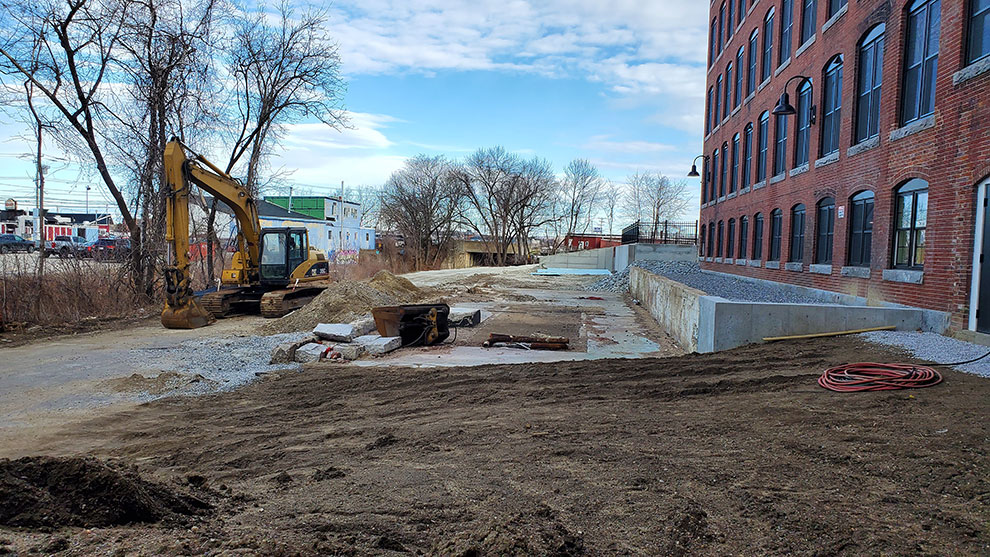
Our team provided project representation to City staff, the Heritage Commission, the Zoning Board, the Planning Board, and the Board of Mayor and Aldermen to obtain the necessary permits. Zoning Board approvals included obtaining variances to allow the mixed uses. Planning Board approvals included obtaining site plan approval and conditional use approval for shared parking arrangements and impact fee reductions for adaptive reuse.
Board of Mayor and Aldermen approvals included off-site roadway improvements, signage, striping, parking meters, and pedestrian access through the adjacent former railroad property. We worked with the project architect to help meet the City’s architectural design guidelines and presented the application to the City’s Heritage Commission for approval.
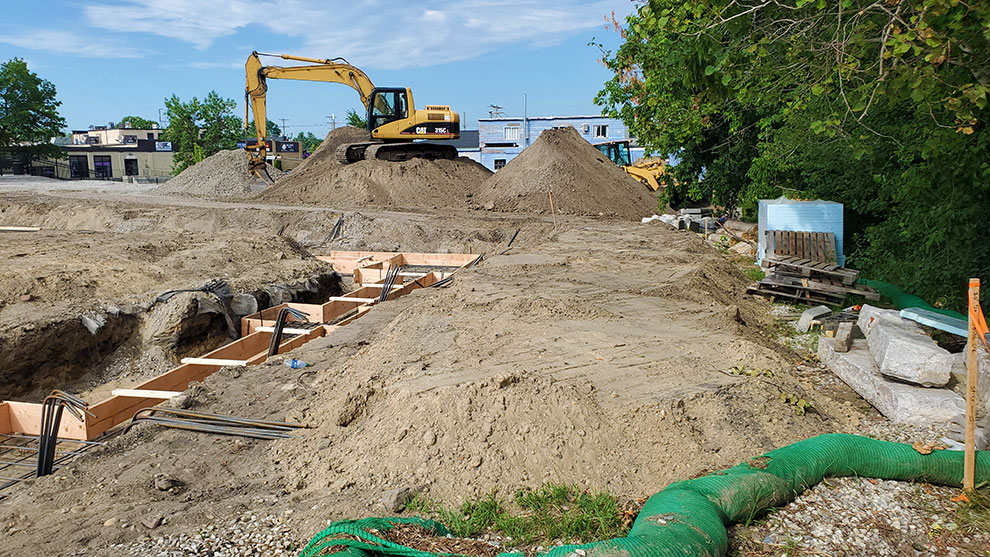
Today, The Factory on Willow is a mixed-use residential and commercial property with more than 60 studio apartments, Airbnb hotel space, retail shops, event spaces, a food truck patio, and a distillery.
This project is part of a larger downtown master plan to extend the downtown, add residential units, add placemaking, and make the City of Manchester more walkable.
The project is tied into the City’s RAISE Manchester Project, another Fuss & O’Neill design project, which is enhancing pedestrian and vehicle safety and accessibility. The redevelopment in this area is evidence of Manchester’s commitment to creating a more sustainable, walkable, and connected community.