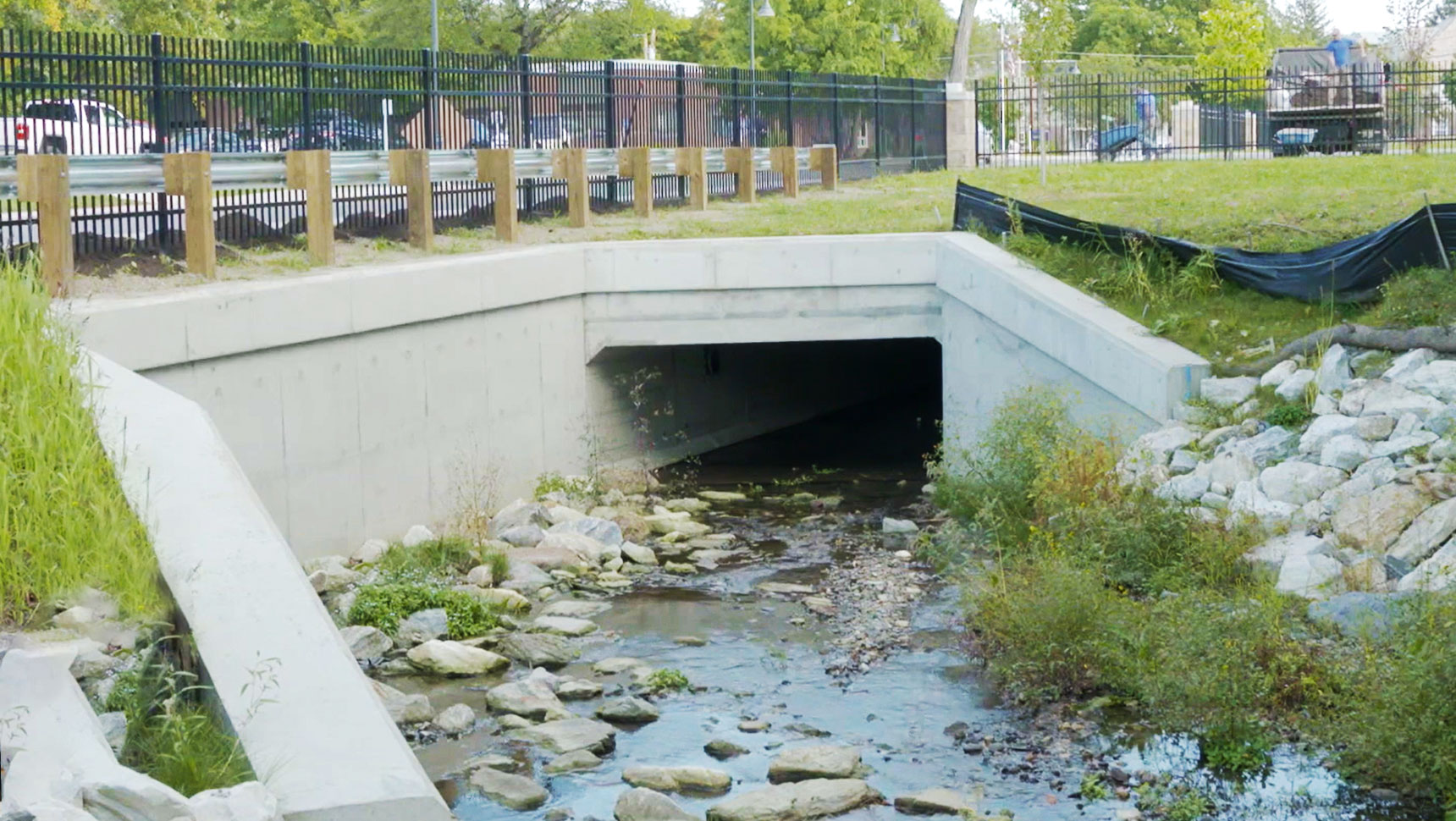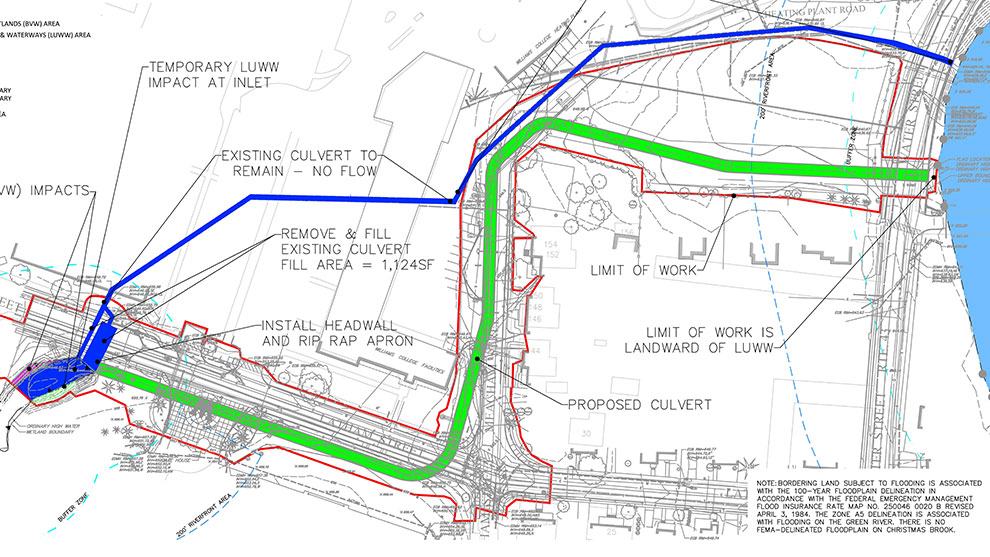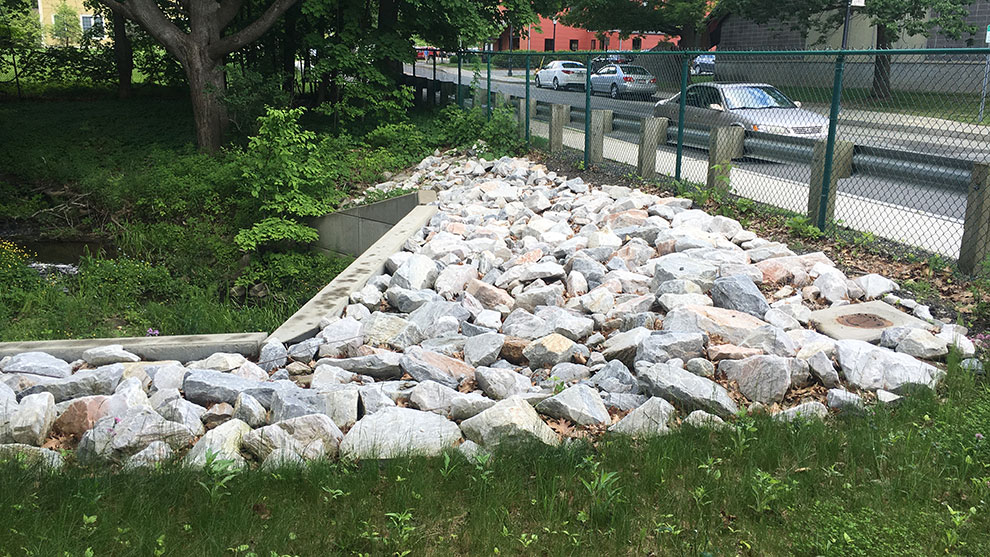Christmas Brook Culvert Reconstruction and Latham and Meacham Streets Reconstruction


Fuss & O’Neill routinely works with Williams College, providing a multitude of civil engineering support services. On behalf of the College, Fuss & O’Neill create a comprehensive Stormwater Evaluation and Master Plan.
The Master Plan analyzed the entire campus watershed, as well as the contributing watersheds of Christmas Brook and Hemlock Brook. The Master Plan identified a number of problem areas and provided recommendations to alleviate flooding issues.
The replacement of the Christmas Brook culvert and restoring a stream of the upper reaches of Christmas Brook were the highest priority projects recommended. This priority recommendation was due to the frequency of flooding and the impacts to the College and to the surrounding neighborhood.

The existing Christmas Brook culvert consisted of a mix of 48-inch, 60-inch, and 72-inch pipes that were in place from the headwall at Latham Street to the outfall to the Green River at Water Street, approximately 1,800 LF away.
The culvert was situated under the Williams College Herbert Towne Field House and underneath the Buildings and Grounds Building on Meacham Street. The culvert was significantly undersized, and portions of the pipe itself were failing. Significant flooding occurred on a regular basis at the headwall to the culvert at Latham Street, with headwater backup causing Latham Street and the bottom of Spring Street to be impassable.
The original culvert was replaced with a 12-foot by 6-foot concrete box culvert, which increased the capacity of the original culvert by more than five times. The routing of the new culvert was changed to be within the rights-of-way of Latham and Meacham Streets.
This thoughtful placement meant that the pipe no longer resided under campus structures and provided future campus development opportunities by opening up that. The new culvert eliminated the flooding at Spring and Latham Streets, and it eliminated associated stormwater backups of nearby drainage systems.

As part of the project, and with support for Fuss & O’Neill’s civil engineers, transportation engineers, and landscape architects, Latham and Meacham Streets were fully reconstructed. New drainage systems were relocated and sanitary and water infrastructure replaced. The roadways were constructed with new streetscape elements to tie them into the campus aesthetic, including new pedestrian facilities, lighting, and a new entrance to Weston Field.
Significant permitting was required for this project, including a Notice of Intent (NOI), MESA, NHESP permitting, MassDOT Chapter 85 Bridge Review access permit, a MassDEP Section 401 Water Quality Certification (WQC), and U.S. Army Corps of Engineers permitting.
Fuss & O’Neill provided extensive construction oversight for the project, including resident engineering services, inspection, and commissioning of the culvert. Additionally, we provided construction documents, administration, and closeout services.