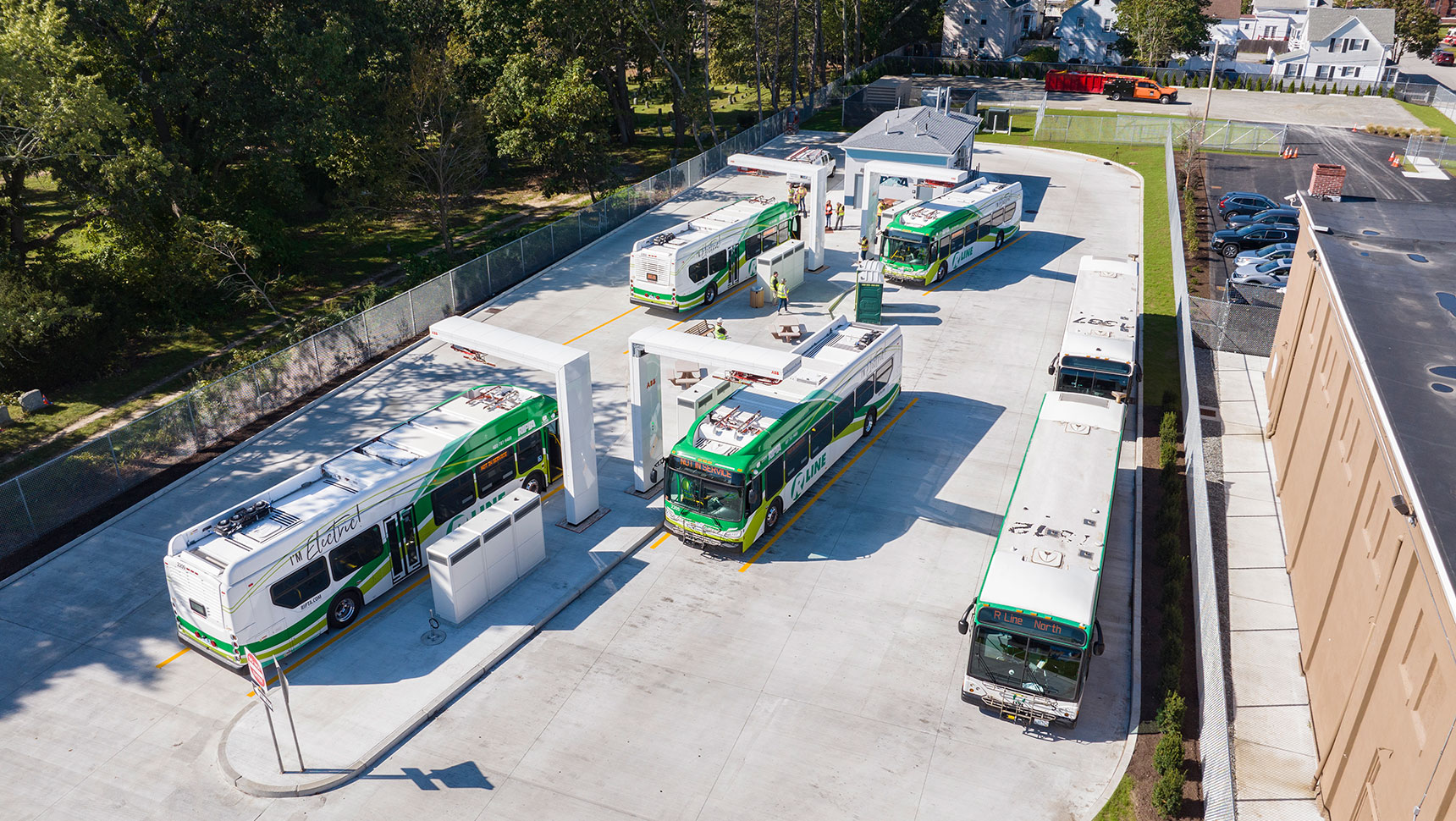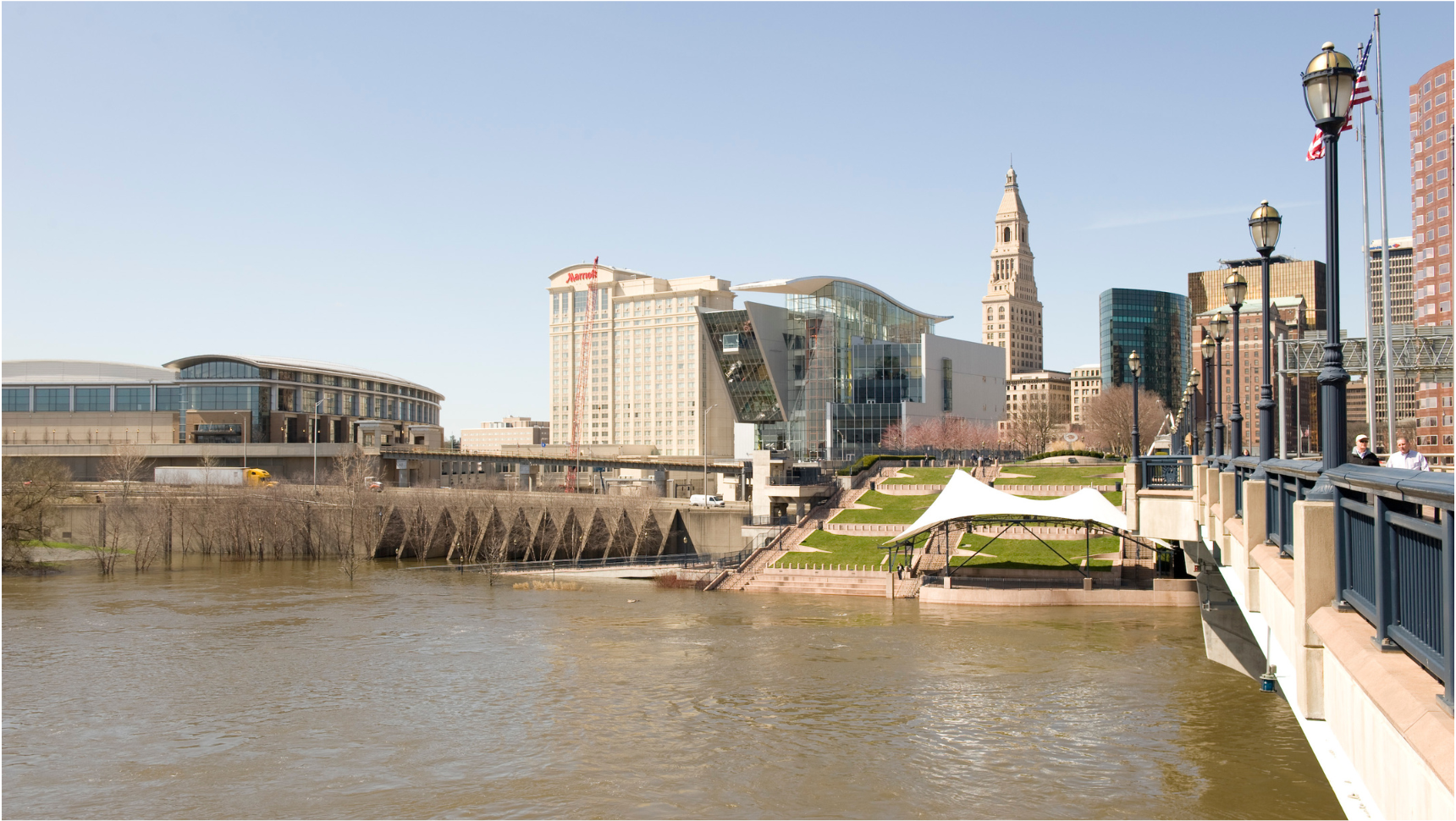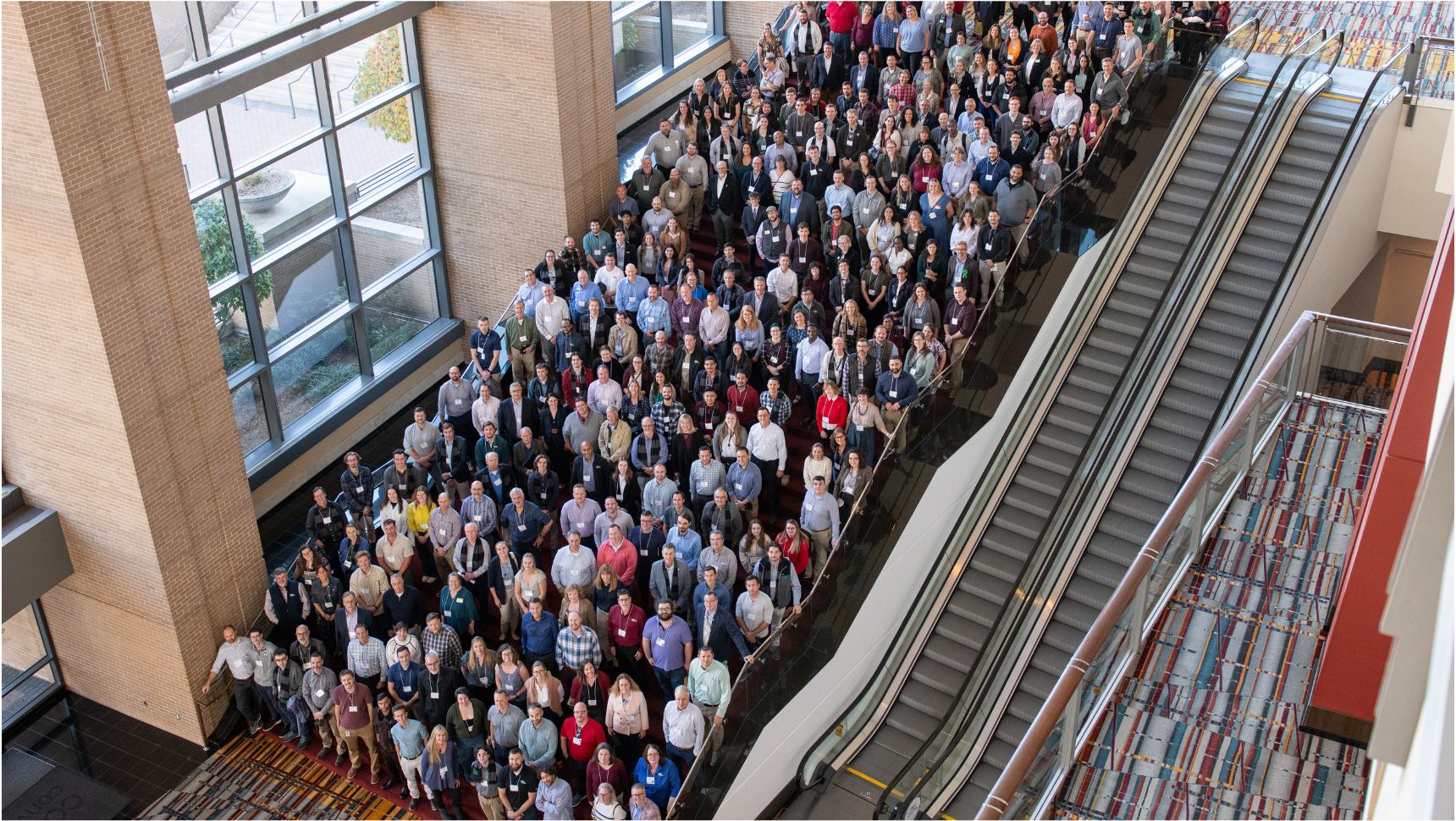Hartford’s planning commission on Tuesday approved a new garage with an elevated walkway to span Washington Street as part of expansion plans for Connecticut Children’s Medical Center.
LAZ Parking partner Larry Stubbs applied for zoning changes and special permits for the building of the new garage, to be leased fully to the children’s hospital.
The planned eight-story parking structure is key to Connecticut Children’s ongoing expansion, which includes a $326 million clinical tower now under construction. Engineers Fuss & O’Neill have designed an elevated walkway or skywalk would to connect the new tower with the garage’s second floor.
The larger facility is expected to eventually create hundreds of jobs and is part of an ambitious growth strategy across Connecticut. The new facility in Hartford will feature a fetal care center and a unit for bone marrow transplants.
“Parking that is both close and provides a protective passageway for our patients and their families is a must have for this tower project,” Karri May, senior director of facilities at Connecticut Children’s, told the commission. The hospital currently leases parking at multiple lots in the area that require shuttle service, and also shares a cramped and often-full garage on Zweiback Street with Hartford Hospital.
The new garage, to be built at a site at 289 Washington now occupied by a surface parking lot and restaurant patio, is designed to house 920 parking spaces, along with both ground-floor and second-floor retail space. Materials for the new construction were chosen to give the garage a modern, airy look and blend in with the hospital’s planned clinical tower, according to project documents.
Four buildings adjacent to the site will be relocated to make way for construction, and three other structures at 285 and 289 Washington and 5 Lincoln streets are set to be demolished.
May said that Connecticut Children’s had already been approached by two prospective tenants for the retail spaces in the garage, with planners hoping for uses connected to the hospital.
Although the hospital had mustered support for its plans from a range of Frog Hollow neighborhood groups and community leaders, the garage and skywalk drew some criticism for the project’s size and scope.
“My main reason for opposing the project is it’s too tall,” said Planning & Zoning Commissioner David McKinley, citing zoning regulations that limit the height of most structures. He also cited earlier projects in the Frog Hollow area that replaced historic apartment buildings with garages he called “eyesores.”
Garages aren’t covered by height limits under zoning rules except in downtown sections of Hartford, city staff said.
McKinley also said he objected to the skywalk: “The hospital can’t claim to want to partner with the neighborhood but then say they need a skywalk so that their employees and visitors don’t have to step foot in the neighborhood.”
The planning commission approved measures related to the garage and skywalk proposal by a 3-1 vote.
Carey Shea, co-chair of the Frog Hollow Neighborhood Revitalization Zone, said the hospital had worked with the nearby residents to ensure that concerns about the scope and impact of the project were addressed.
“I think they made an effort to try and really hear what the community wanted,” Shea said “I have to say as far as working with a big institution in CCMC, I felt they really put in time and effort with the community to come up with something.”
Copyright © 2023 Hearst
Stay Informed
We keep up-to-date on developing technologies, emerging concerns, climate projections, and new regulations. Subscribe to be the first to know how these ever-changing industry topics impact you and how we’re responding.
"*" indicates required fields


