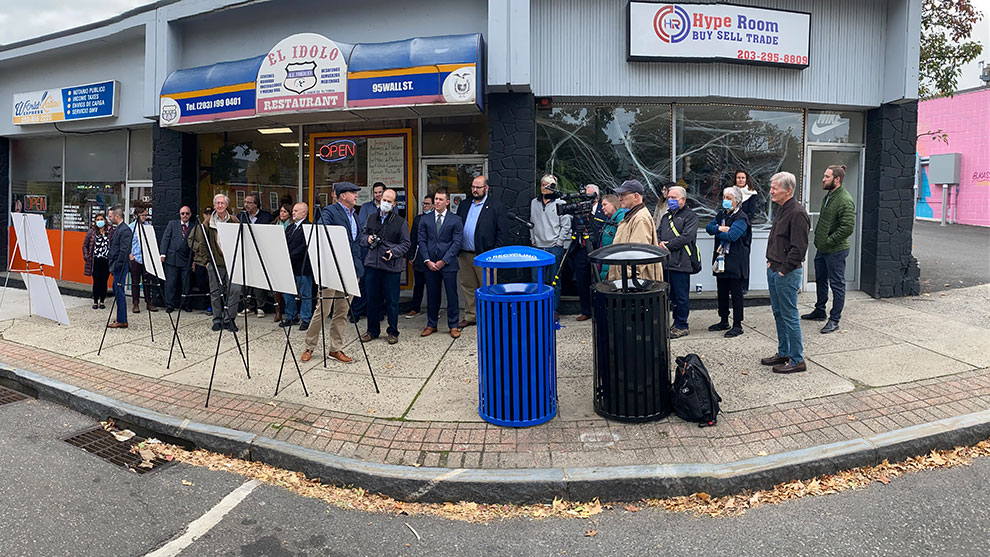Wall Street Corridor Improvements
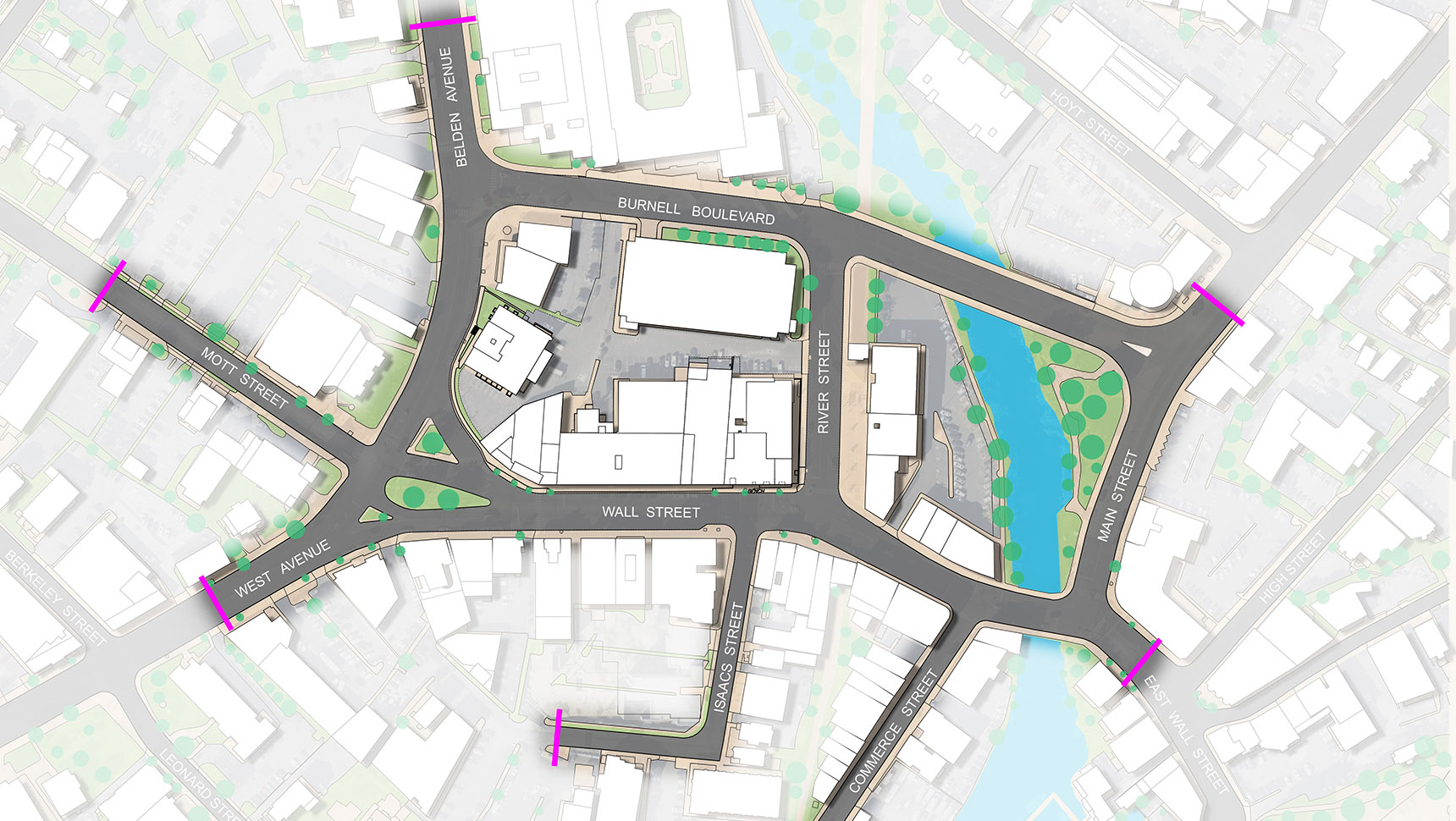

The Wall Street area has long served as the commercial hub of Norwalk, CT, which is home to more than 90,000 residents. This coastal city was devasted by a flood in 1955, which destroyed many businesses in the area. Over the past decade, there has been a resurgence of local businesses in the area, but the transportation infrastructure in the neighborhood is not conducive to the potential redevelopment opportunities.
To re-vitalize Norwalk’s city center while expressing the City’s rich cultural and community presence, the City recognized that it needed to implement a more comprehensive and balanced transportation system, one that prioritizes safety and multi-modal accessibility.
The City, the Norwalk Redevelopment Agency, and the Regional Plan Association commissioned a study of the area entitled the “Wall Street-West Avenue Neighborhood Plan”. Based on extensive stakeholder engagement, this study included a series of recommendations for infrastructure investments to make the Wall Street neighborhood more accessible by transit, foot, bike, and car. This study is the foundation of the Wall Street Corridor Improvement Project.
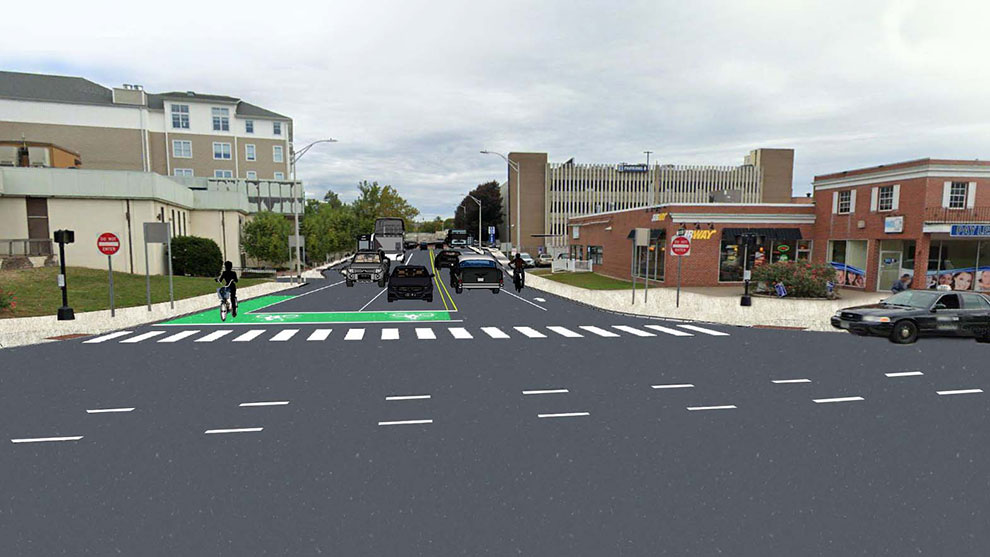
The City’s dynamic Department of Transportation, Mobility and Parking (TMP) Department had already set a budget for the improvements, but as Fuss & O’Neill’s transportation engineers collaborated with our stormwater experts and landscape architects, the multidisciplinary team quickly realized that the budget was not going to be large enough for what the City wanted/needed.
Instead of this being an impossible hurdle, our team saw this as an opportunity to expand the scope and impact and, therefore, reach more funding sources. Working collaboratively, Fuss & O’Neill and the City realized that the project could have a once-in-a-generation impact.
As a firm based in the Northeast, we are very familiar with funding sources. Our staff is experienced and exceptional at both understanding the prerequisites of these funding opportunities and identifying non-traditional ways to use the funding.
With Norwalk being a coastal community, our Water Resources Team immediately identified several potential grant funds that help flood-prone areas build resilience while the Norwalk TMP Department pursued several other state and federal grant opportunities.
The City relied on our design team to develop and generate preliminary (but comprehensive) cost estimates in order to secure enough funding for the improvements set to revitalize and recultivate downtown Wall Street.
Overall, the City has secured $22.9M in construction funding and is seeking another $6M to complete the grand vision. These funding sources span from the State Urban Action Grant ($3.5M), Federal Appropriations ($5.5M), State Local Transportation Capital Improvement Program ($9.5M), $4.4M of City Capital Funds, and the aforementioned $6M from the Department of Economic Community Development’s Community Investment Fund (CIF).
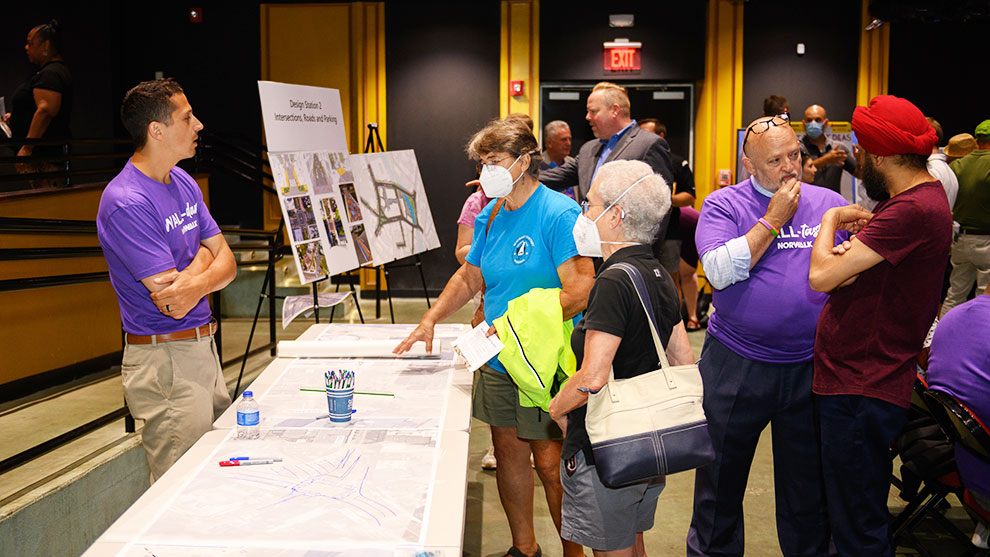
Fuss & O’Neill’s landscape architects, planners, public outreach specialists, and transportation engineers designed a complete community engagement process to gather feedback from stakeholders that resulted in a consensus design for this important area of historic Norwalk.
A centerpiece of the engagement process was the design and facilitation of two large community charrettes involving more than 600 participants and integrated stakeholders in the design of streetscape enhancements, safe bicycle lanes, pedestrian accessibility, and overall connectivity to local business, event spaces, and downtown areas.
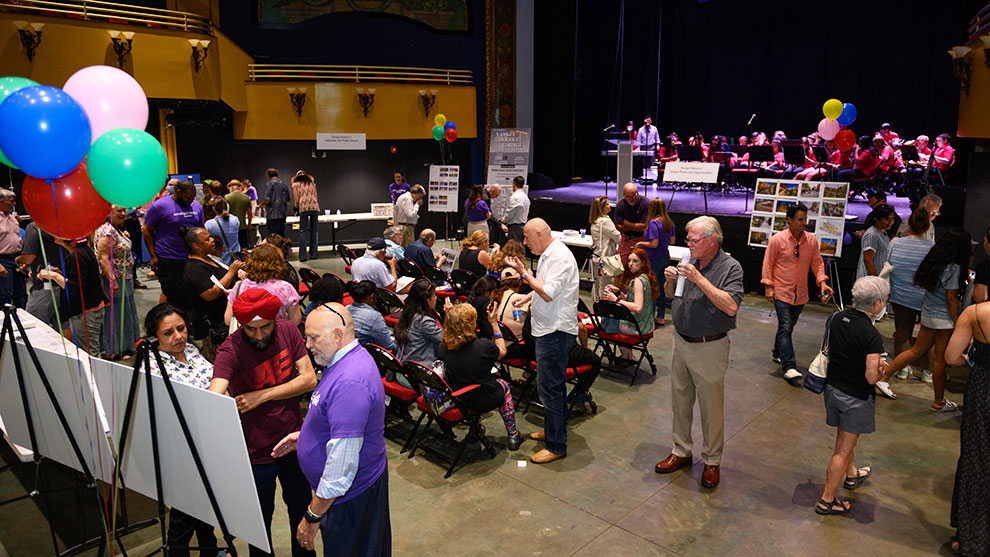
This first charrette was held at the 107-year-old Wall Street Theater, which is situated in the middle of the project area. In attendance were more than 350 participants and stakeholders, including the City’s leadership team of the mayor, local council members, and state legislators.
All charrette staff, which included our public outreach professionals, planners, landscape architects, and transportation engineers, wore deep purple t-shirts celebrating the event, each sporting a catchy “wall”-related slogan. The Roton Middle School (of Norwalk) band was on stage, heightening the sense of gaiety that filled the large room.
Attendees visited the various design stations that were set up around the room’s perimeter. These design stations provided photographs, maps, graphics, and a knowledgeable team member to generate ideas and to answer questions. The design stations were interactive – community members were encouraged to sketch out ideas, highlight concerns, and write down things they would love to see in the area. Neighborhood vendors were on hand to fortify the crowd, adding yet another level of locality and individuality to this event.
The project team took all the public input from the first charrette and created a concept design for neighborhood stakeholders and Norwalk residents to review and comment on at our second design charrette. At the second charrette, which was held at the Norwalk Public Library, our team presented the proposed design and the public and design team members collaborated at design stations regarding the following project elements:
At each station, two members of the design team answered questions and helped attendees to frame their comments and capture them on project plans. These comments were used to evolve the final design of the project.
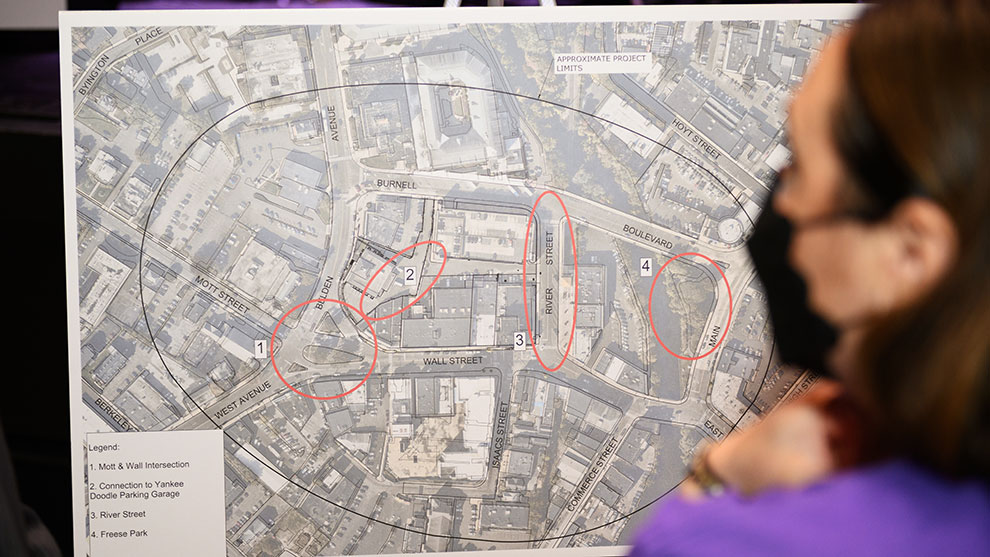
Fuss & O’Neill is providing all design services and utilizing our deep bench of professional experts to take this project from concept design to construction. Roadway engineers, traffic experts, permitting and survey specialists, as well as drainage, electrical, and structural designers are all collaborating with our landscape architects, planners, and public outreach team members to turn this project from an idea to reality.
