Transit-oriented Development, Connectivity, and Beehive Bridge
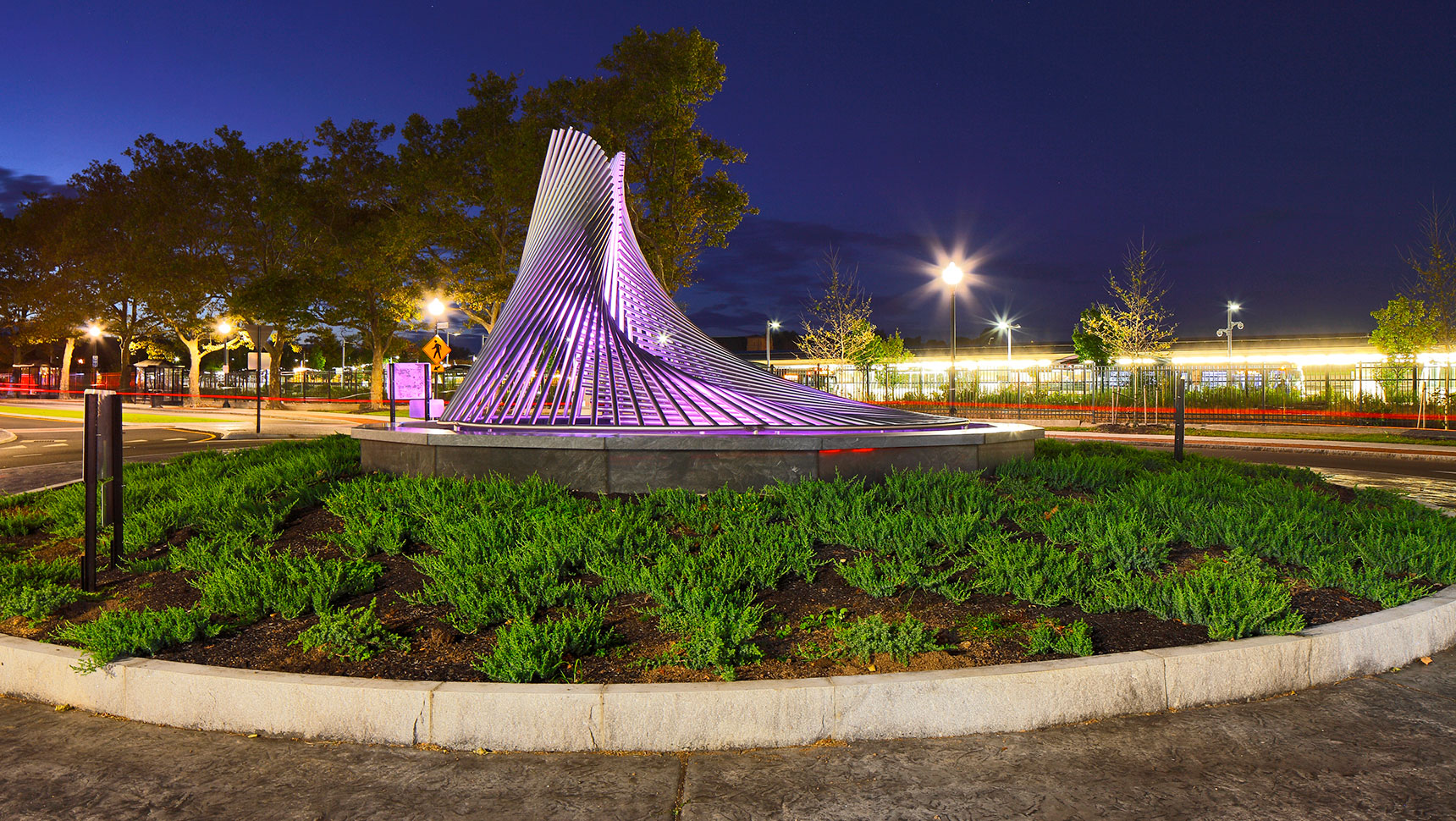

The City of New Britain, CT opened a CTfastrak station and high-end bus rapid transit service connecting to the region. The CTfastrak station is located on one side of a state-owned bridge that separated two areas: the City’s vibrant Little Poland neighborhood and downtown New Britain. Both areas were hubs of activity, but the area was not pedestrian friendly and they were separated by the high-speed, five-lane overpass of Route 72, which was neither walkable nor bikeable.
The City of New Britain hired Fuss & O’Neill to improve connectivity to a CTFastrak station and high-end bus rapid transit service and to improve both vehicular and pedestrian passage. This transit-oriented development (TOD) project transformed the pedestrian and bicycle conditions connecting the downtown area to the CTfastrak station and Broad Street neighborhood through innovative public art, complete streets, reimagining and reconstruction a one-of-a-kind bridge, and streetscape designs.
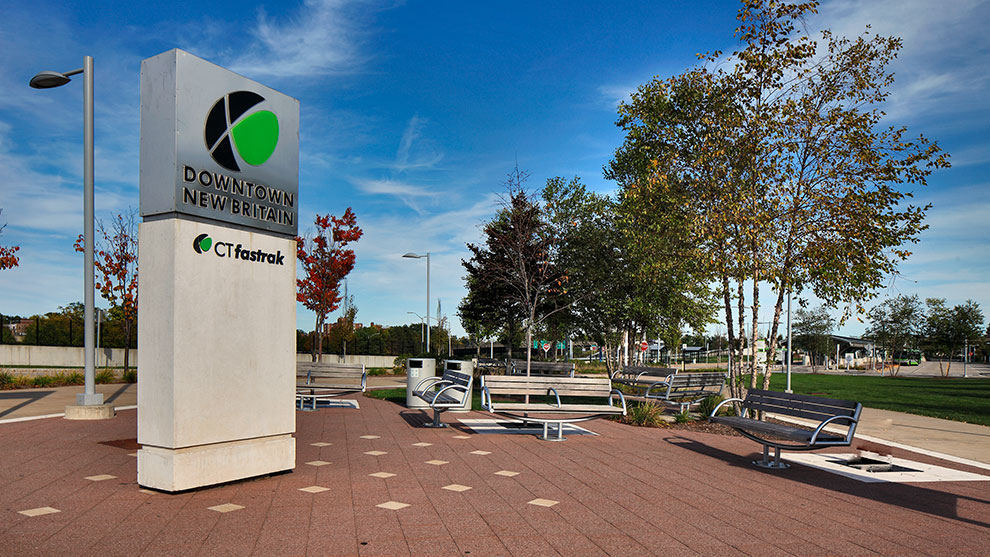
Fuss & O’Neill designed intersection and streetscape improvements to improve pedestrian access to the newly established CTfastrak station. A roundabout was designed, road widths were reduced, sidewalks and intersections were redesigned, and an at-grade railroad crossing was developed.
This project included relocation of local bus service hub, realignment of the Bank Street/Columbus Boulevard intersection to a roundabout intersection, and pedestrian improvements to the Main Street/ Columbus Boulevard intersection, including a new traffic signal. Main Street underwent a road diet between Columbus Boulevard and the East Main/Myrtle Street intersection. Lower speeds were promoted within the project limits.
Fuss & O’Neill worked with Pan Am Railways and CTDOT to develop an at-grade crossing that was safe, functional, and aesthetically complimentary to the other portions of the project. This complex design included proposed sight lines to railroad and traffic appurtenances, mast arm placement, removal of the existing overhead railroad gantry to at-grade signal heads, accommodation of pedestrians, and logistical coordination for installation of the proposed roadway/streetscape features along with the new railroad equipment.
This was a truly collaborative project, including the Mayor, City staff, and dedicated stakeholders, and an extensive public outreach program was used to reach public consensus and endorsement for this project.
Design development began with a public workshop process and collaboration among design team members, city officials, and other project stakeholders on the Project Advisory Committee.
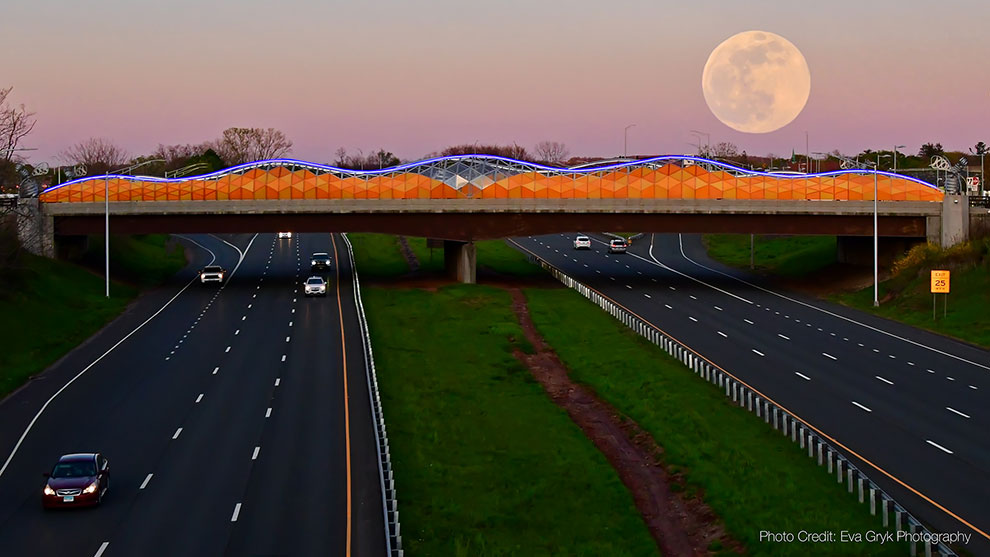
Our charge was to create an iconic structure that spoke to the history of the city, while embracing a bright future and remaining uniquely New Britain.
The design inspiration for Beehive Bridge comes from the City’s motto: “industria implet alveare et melle fruitur”, which translates to “industry fills the hive and enjoys the honey”.
Beehive Bridge was designed to be noticed. The unique artwork of panels in varying shades of translucent orange panels are set within aluminum framing. The curving pattern is intended to look like a giant honeycomb and to mimic the flight of a bumble bee.
These panels also operate as a safety component, serving as sunscreens and reducing both wind and noise.
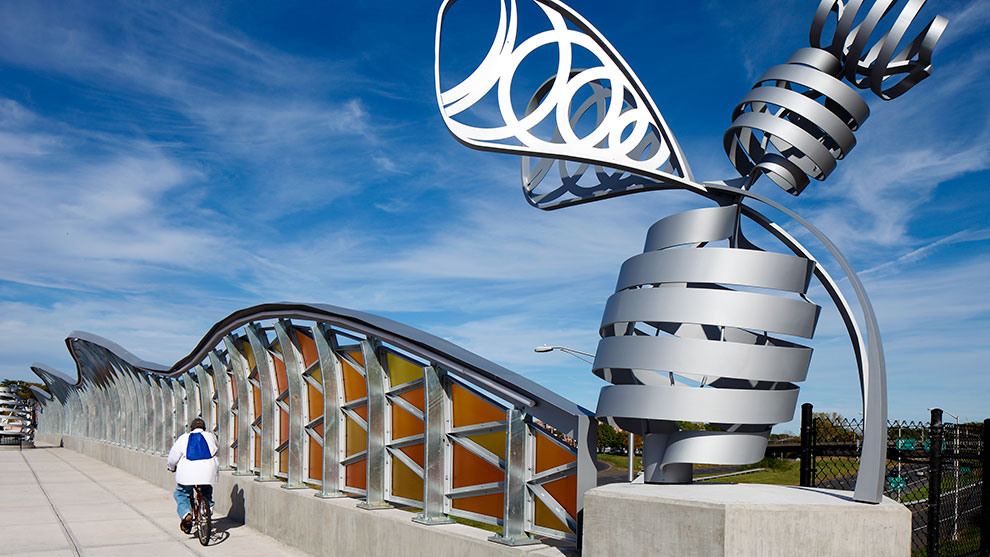
These walls are installed to a minimum of 8 feet above the deck (as required by the Connecticut Department of Transportation) and reach a height of 16 feet in some places. As the sun moves across the sky, sunlight drifts through the panels, creating changing patterns of shadows on the streetscape. These parabolic walls are lit by programmable LED lighting for a dramatic nighttime effect.
Between the steel-post spine is a lattice network of aluminum members arranged into geometric shapes (mostly triangles with a few quadrilaterals). This framework runs along the edges and supports each of the multi-colored, half-inch-thick polycarbonate panels that make up the amber-honey colors of the beehive enclosure. Each leg of this lattice consists of a structural angle with a third aluminum fin welded onto it, making a lopsided “T”.
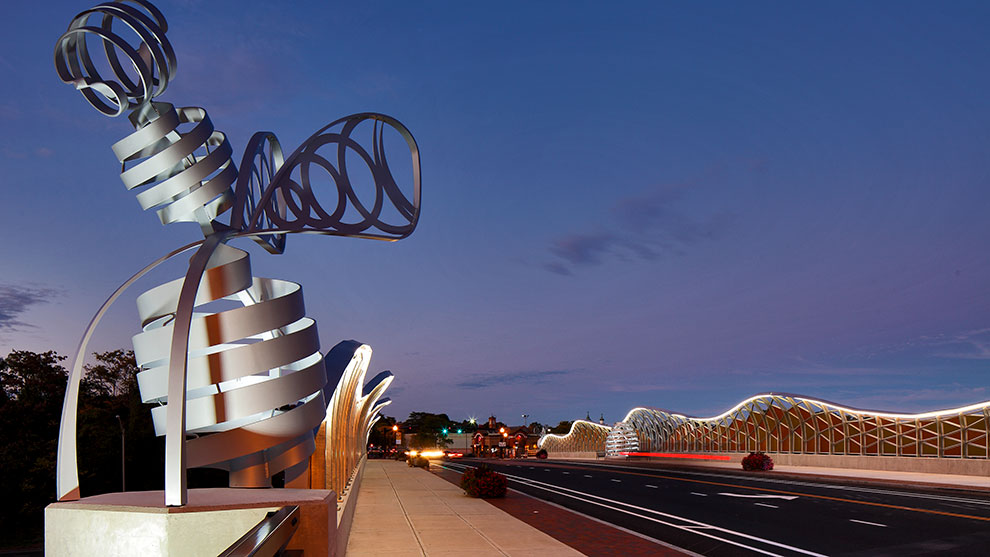
The fins were individually measured and custom-welded to control the angle of the fin to the aluminum angle base. This was necessary because each of the three sides of every polycarbonate support frame, made up by three separate aluminum “Ts”, needed to be co-planer to be flush-mounted to a flat piece of polycarbonate. Most of the aluminum frame member supports two separate polycarbonate panels, one panel resting along one leg of the structural angle, the other along the adjacent aluminum fin, each member at a slightly different angle, but always remaining co-planer with the matching support legs for each individual panel. To accomplish this geometric jigsaw, significant computer modelling, coordination, and shop work was needed to ensure that the panels would each have their required edge supports.
To add to the geometric complexity of the enclosure, the bridge is skewed 18 degrees out of perpendicular to the roadway below it and is built along a vertical highway curve. This was a design challenge because, though the two parapets match the vertical curve at the same given point along the highway baseline, due to the skew of the bridge, the two pedestrian enclosures start and stop at different points along the curve. The net result for fabrication was that no two panels of the bridge were exactly alike – each panel piece (all 137 between the 138 posts plus 4 end pieces) had to be custom manufactured horizontally and vertically to properly fit its exact spot on the bridge deck.
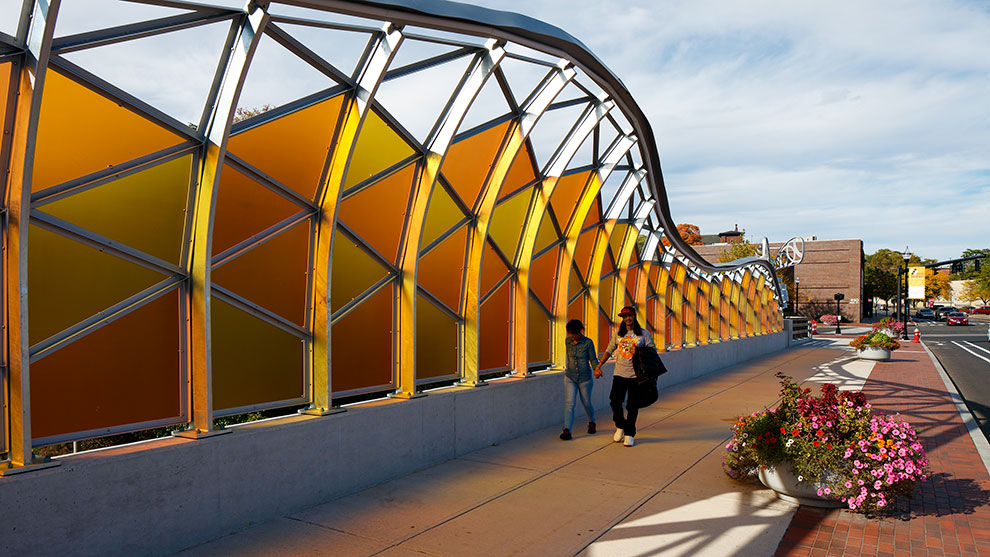
Unique sculptures and pedestrian enclosures create an iconic structure that enhances the new walkable space. The bridge is anchored by large, whimsical bees at all corners and a 12-foot-tall “hive” sculpture was created in the center to serve as pedestrian enclosure.
The pedestrian enclosure was built on a squat, non-standard concrete parapets. Rebuilt as a part of this project, these parapets act to raise the pedestrian enclosure superstructure and are oversized to support the full width of enclosure posts’ base plates. They also conceal several embedded conduits that feed the LED lighting (designed so that the bridge would be a desirable option at any time of the day) scattered throughout the structure. Paraffin joints in the parapet, requested by the Connecticut Department of Transportation, are matched up with scoring lines in the sidewalk to help to blend them into the overall aesthetic.
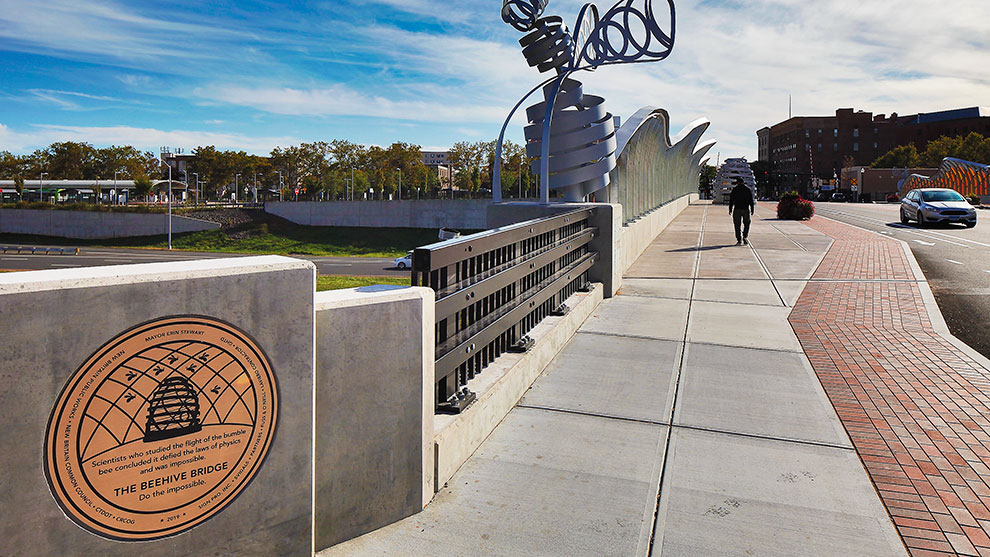
The state-owned bridge was transformed to be more pedestrian friendly. The exiting five lanes were reduced to three lanes, creating space for bike lanes, wider sidewalks (growing from a 10-foot width to as much as 21-feet wide), trees, and plantings.
Though creating walkable space was desired, the impact on traffic was a concern. Fuss & O’Neill created multiple traffic models and the City smartly striped the new traffic lanes a full year prior to construction, proving to travelers that this traffic calming would not adversely affect their commute. This road diet was extended down Main Street, creating a safer district.
The City’s desire for real brick pavers embedded into the concrete deck to match the streetscape on the approaches was unusual for a bridge. Our design team accomplished installation by deepening the notch for the bricks to include a drainage mat at the bottom. This mat is rated for pedestrian and tire loads, and is pitched to deposit water out of the paver notch and out of one of several scupper downspouts on the structure.
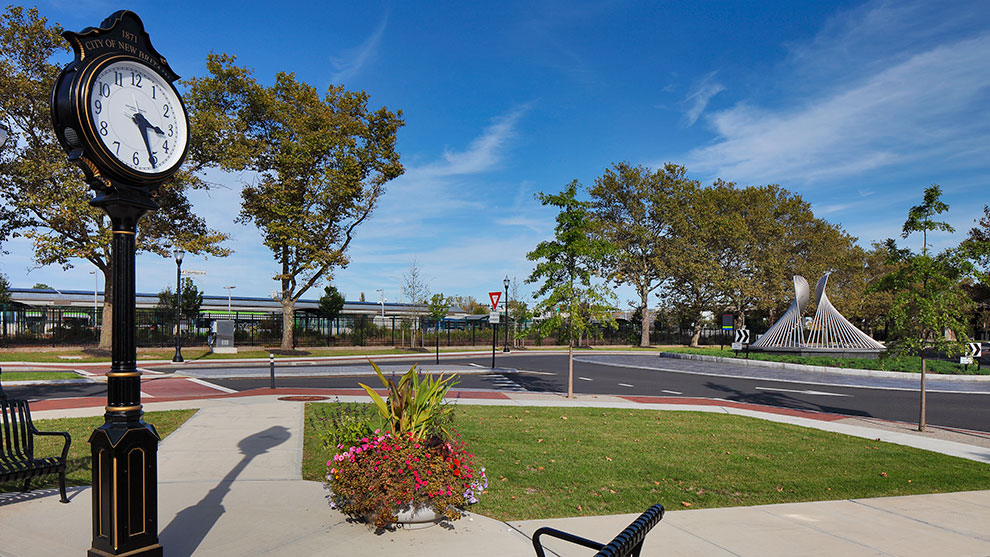
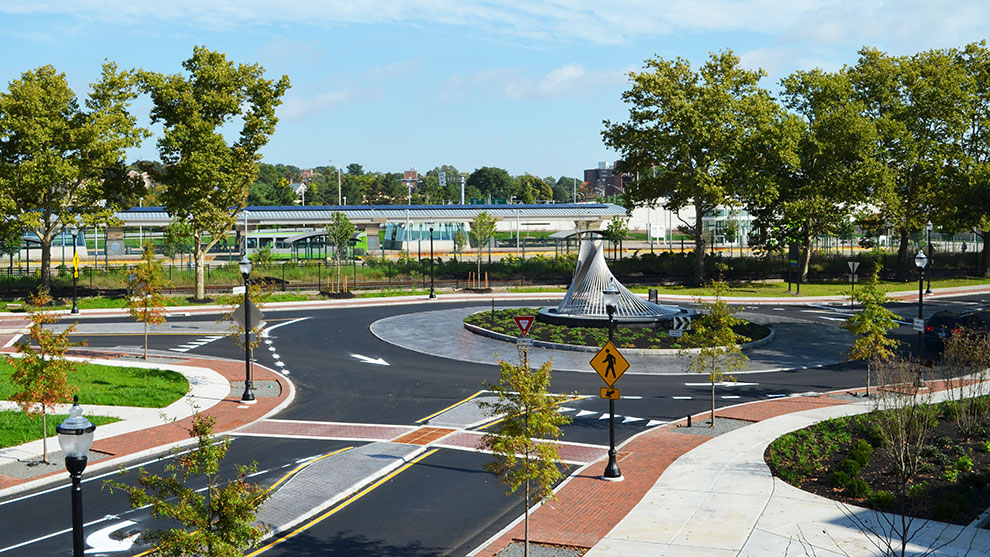
Beehive Bridge is a community showpiece and a source of pride. Since implementation, the Connecticut Main Street Center advocated, and contributed early financing, for a TOD within walking distance of CTFastrak. Under construction is Columbus Commons, a $58M mixed-use TOD with 160 new apartment units, and the community is using the bridge to get to the neighborhoods from which they were once divided.