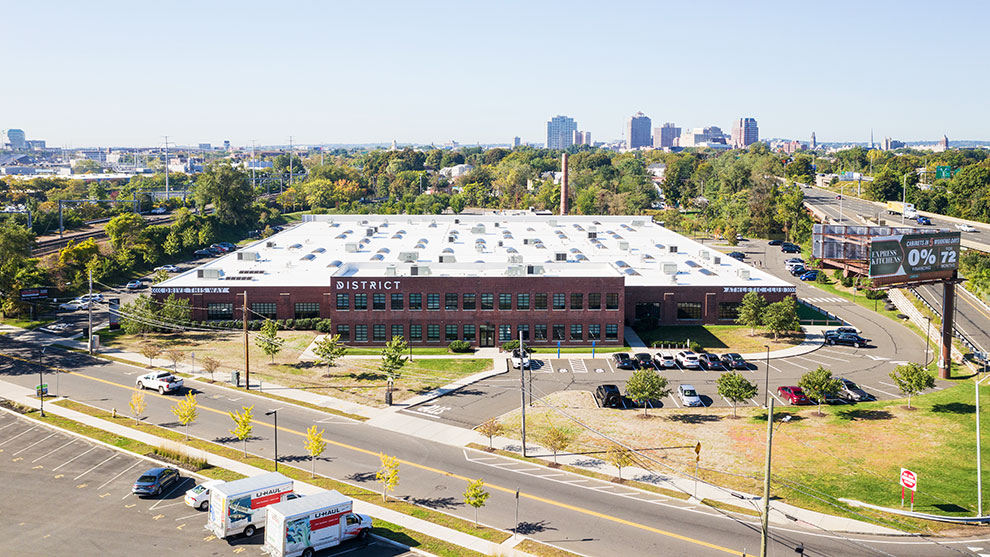Revitalized Urban Transit Depot
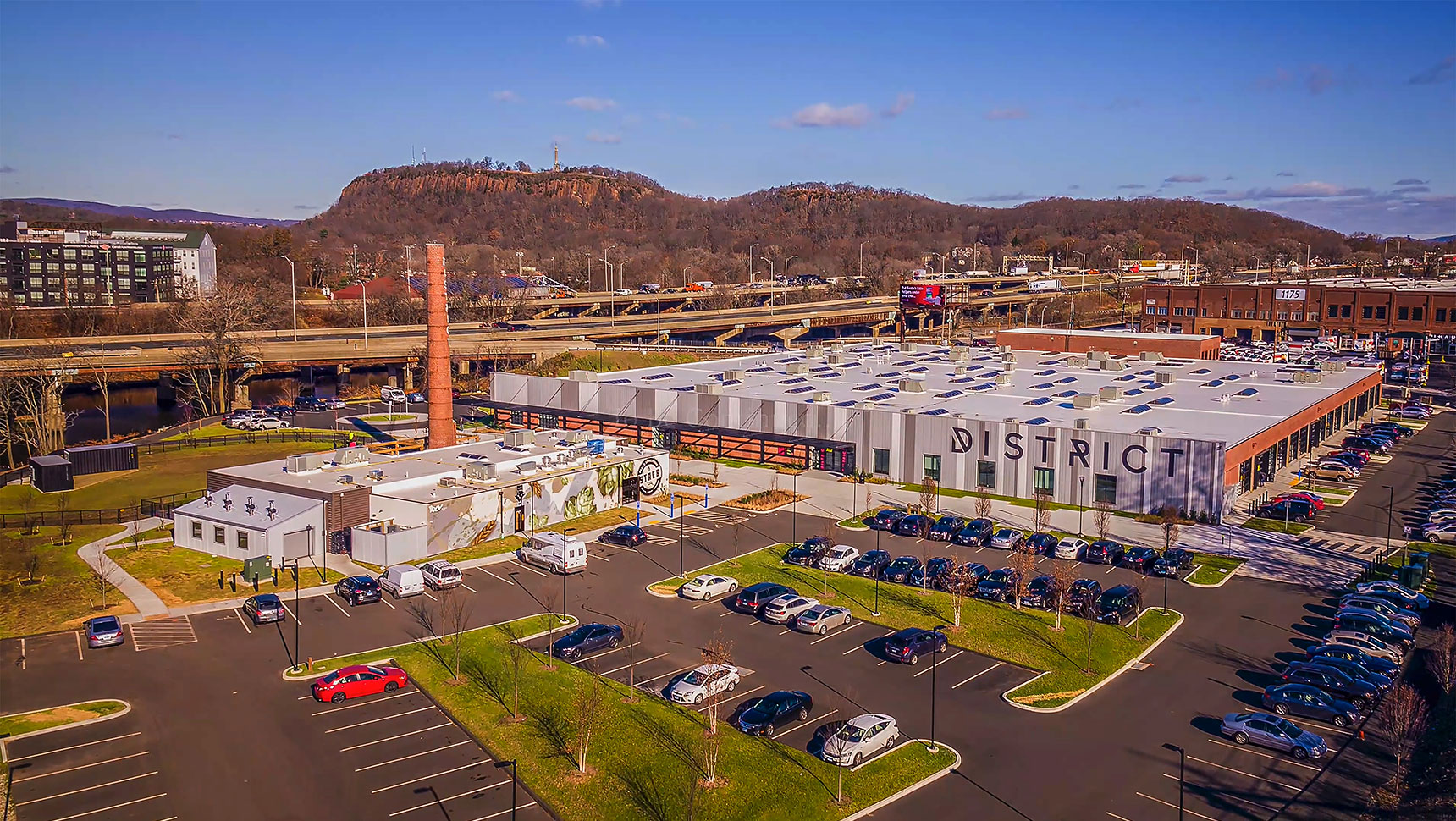

Fuss & O’Neill was contracted to provide comprehensive services for the assessment, remediation, and urban renewal on a 6.95-acre site that was home to a former CT Transit bus garage. The re-use plan included a mixed-use commercial/office complex to include selective demolition and adaptive renovation of the existing structure.
This project was funded in part by a $5M DECD Brownfields Cleanup Grant, for which Fuss & O’Neill provided procurement assistance and grant management.
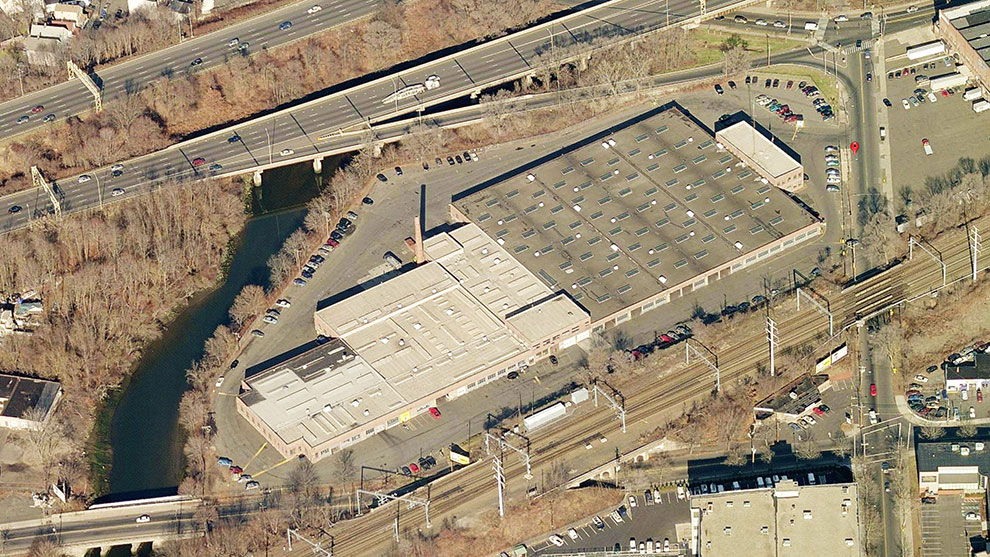
Fuss & O’Neill’s work began with environmental investigations and preparation of a Remedial Action Plan (RAP) for this Connecticut-owned Brownfields site. Our environmental engineering team performed Phase I, II, III environmental sites assessments (ESAs), a screening level ecological risk assessment, and hazardous materials survey for the site, on which sits a 195,000 ft2 building formerly used for bus repair. We performed remedial and abatement planning along with estimates of probable cost.
We performed a hazardous building materials survey on the 195,000 ft2building, where asbestos, lead-based paint, and PCBs were identified. We completed hazardous building materials abatement for selective building demolition.
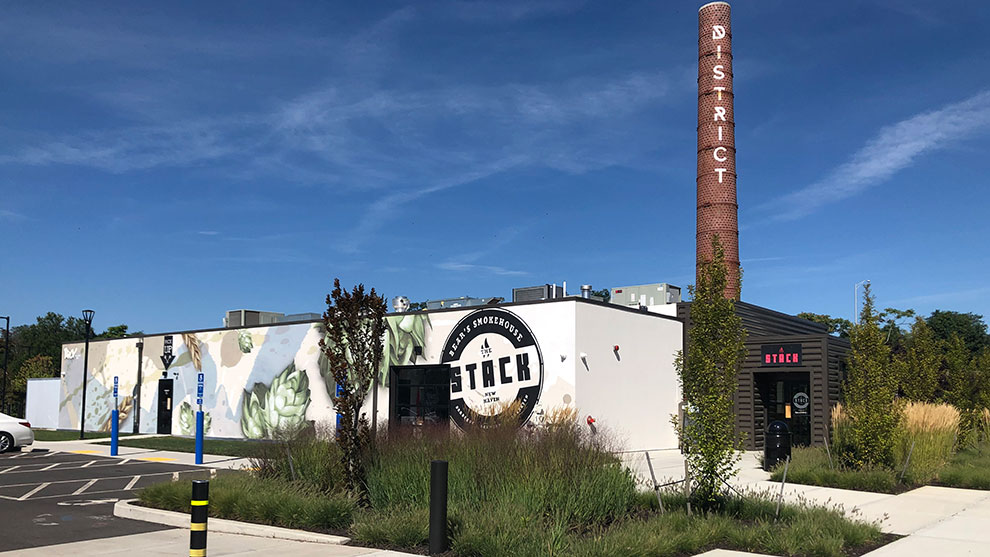
We provided soil management for more than 50,000 cubic yards of soil excavation. Soil remediation was done in accordance with the requirements of Connecticut’s cleanup regulations through the Brownfields Remediation and Revitalization Program. We designed an impermeable geomembrane to encapsulate polluted soil.
A large area of free phase petroleum product and widespread fill up to 20 feet thick presented environmental challenges for cleanup and redevelopment. We designed both temporary and permanent free phase petroleum product recovery systems.
Regarding groundwater, our team designed and implemented a contaminated groundwater dewatering treatment system. We provided permitting and compliance monitoring under the CTDEEP General Permit for Remediation Wastewater Discharge to Sanitary Sewer.
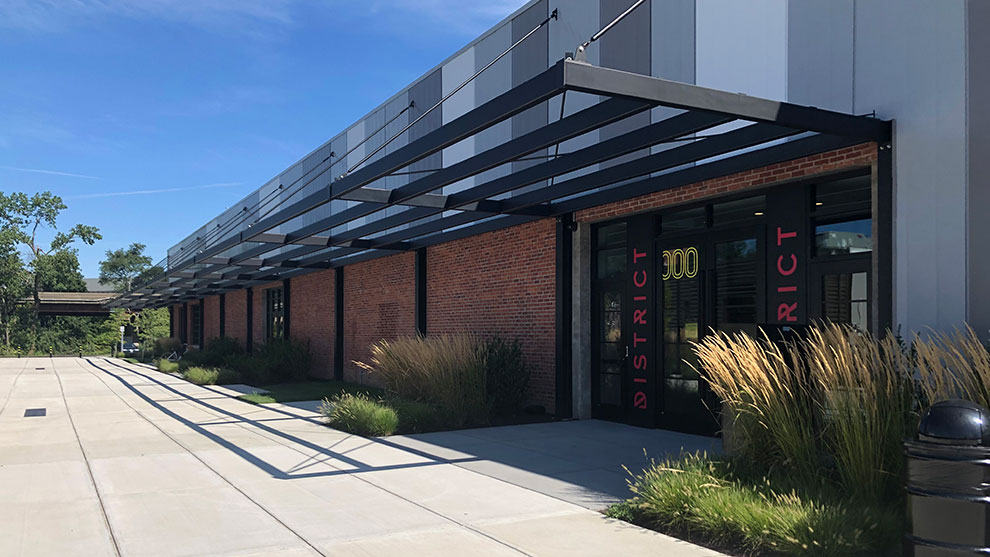
Our multidisciplinary services included traffic engineering (to assess the development’s impact on intersection operations); site/civil engineering (schematic design, a grading and drainage plan, a site utility plan, and an erosion and sedimentation control plan); landscape architecture (planting plan, site lighting, and site layout), and construction administration (construction oversight and management of contractor payment bid items).
The transformation includes parking, green space, a river trail, an amphitheater, and a restaurant. The project has drawn the commitments of new and expanding local New Haven businesses in the fields of construction, multi-media, and fitness. Public access to the Mill River Trail is enhanced by a riverwalk garden that compliments the aesthetics of the area.
