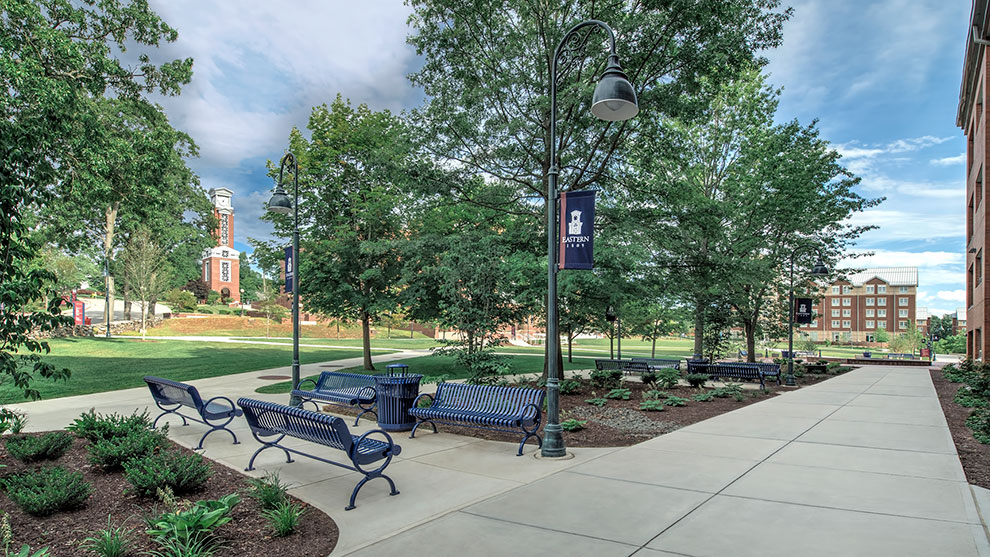Campus Planning and Design


Fuss & O’Neill’s planners and landscape architects bring forward-thinking solutions to campus master planning. Our team analyzes open space, buildings, circulation, sustainability, maintenance, and utilities, and aligns those elements with strategic goals, resource management, safety, and wellness.
Our landscape architects and planners bridge the gap between campus planning and project implementation. Working in collaboration with our in-house multidisciplinary staff, our team provides campus-wide solutions to all site challenges. Being part of the planning team ensures that our designs are constructible and harmonious with the institution’s vison, and that the projects are prioritized in a manner that maximizes our client’s investments.