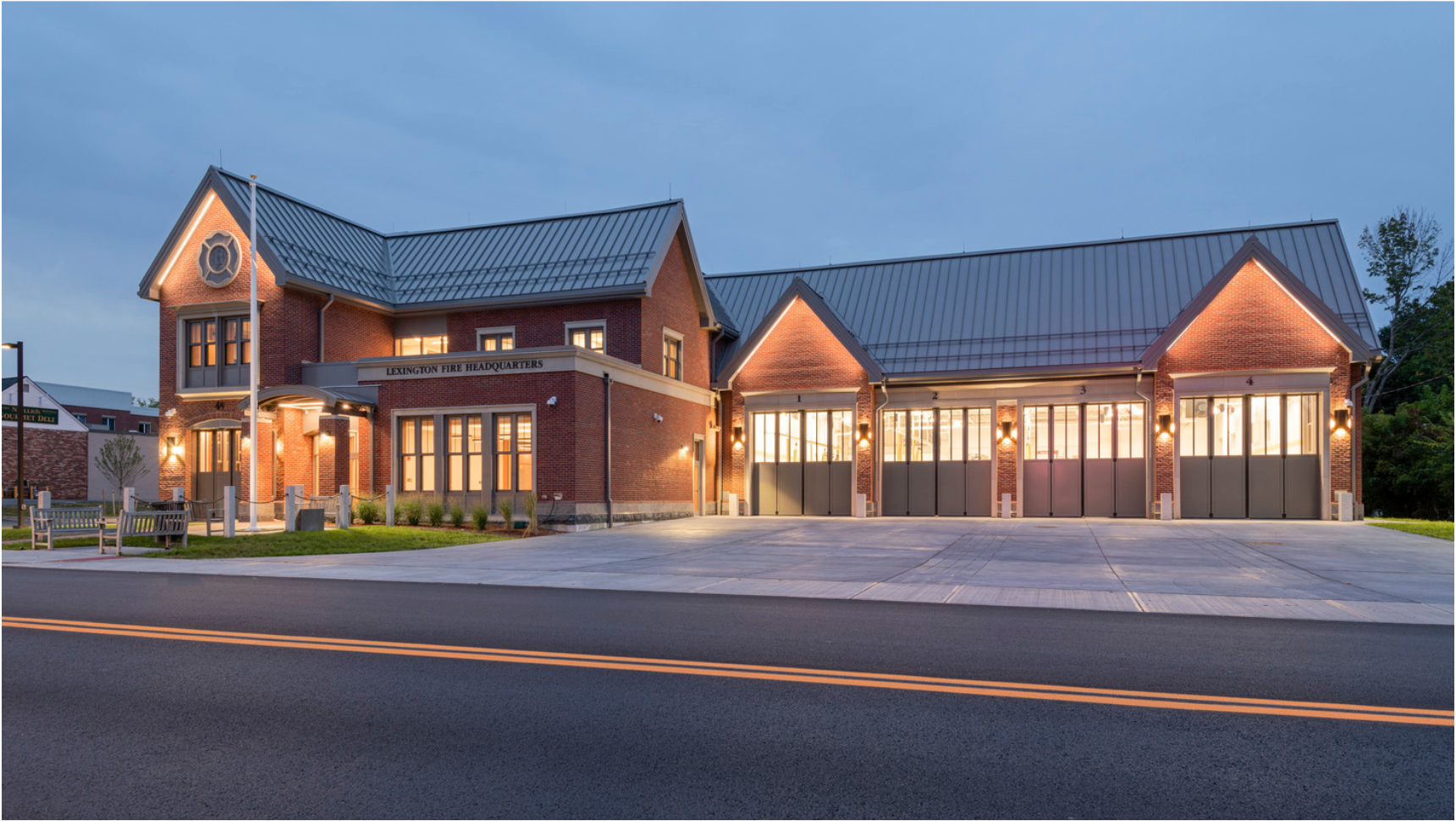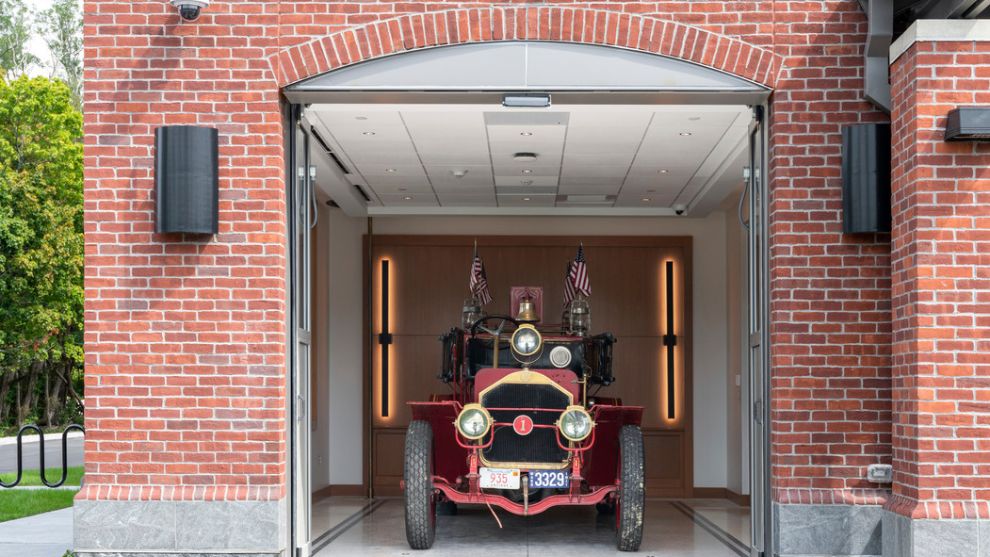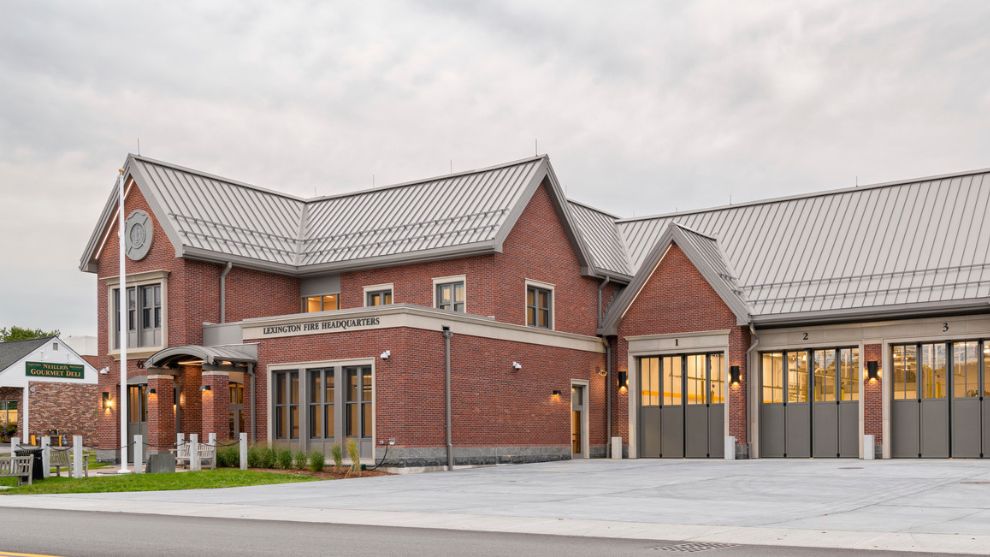Architectural Collaboration and Public Safety Design


Safety is the most important aspect of any development project. From building it into designs and ensuring that conditions are safe for construction, the well-being of staff that work on the development of a project are always the top priority.
While all clients are tuned into the factors that make a jobsite safe – often thanks to working with their project partners to ensure that all appropriate measures are in place – clients on public safety building projects have an innate sense of making the jobsite safe, as safety (albeit in a little different realm), is always at the forefront of their minds as well. So what makes for a great public safety building project? There are a lot of factors, and recently Fuss & O’Neill has teamed with Tecton Architects on a number of public safety projects, which serve both the public, and public servants, with a new pillar of civic responsibility.
In just the past few years, Fuss & O’Neill and Tecton Architects have worked together on six public safety projects in Massachusetts, ranging from feasibility studies to full scale projects being completed and in use. In Lexington, our team designed a new fire station headquarters, with Tecton providing the architectural services and Fuss & O’Neill providing the civil engineering, landscape architecture, traffic engineering, and wetlands services on the new facility, which is located on a prominent major intersection. Not only was this a compact urban site, but the redevelopment was complicated by the presence of historic fill and high groundwater.
The proposed project included a complex stormwater management system that was designed to mimic historic, pre-development conditions. The proposed stormwater design consisted of a series of sediment forebays, bioretention basins, and subsurface infiltration systems. Since safety is priority, we also had to remove more than 3,000 tons of soil containing petroleum, lead, and asbestos.

From an architectural standpoint, Responder health, safety and comfort were paramount to the design. Air quality is maximized through the use of 100% outside air units, MERV 13 filters and optimized carbon dioxide monitoring and dilution. The station also includes space for on-site decontamination and self-contained breathing apparatus (SCBA) maintenance, filling, and storage. Gender-neutral bunks and shower rooms support fluctuations in the department’s staff demographics, while a generous day room provides opportunities for relaxation and socialization.
The fire headquarters was designed to meet the Town of Lexington’s progressive sustainability guidelines and is a highly efficient and resilient building. The station uses a full electric and solar thermal system, including the first full-electric radiant apparatus floor in the world. No fossil fuels are burned on-site, except for a back-up hot water heater and kitchen range. Roof-top photovoltaics off-set the building’s electrical use and are hidden from street view, in keeping with historic district considerations. This LEED Gold equivalent building performs as designed, exceeding the ASHRAE 90.1 standard by 30%.
While the new Lexington Headquarters project was completed earlier this year, another project – the West Natick Fire Station 4 – designed by the same team of Fuss & O’Neill and Tecton Architects is experiencing the finishing touches right now. Built on the same site as the previous fire station, the new facility was designed to accommodate growth in the area and a higher call volume. The five-bay station includes five double-deep apparatus bays that can house up to 10 pieces of apparatus. Amenities were thoughtfully designed and developed with not only response times and the well-being of the local residents in mind, but the needs and safety of the firefighters were also carefully considered.

At the station, the gear that the firefighters wear are clearly split between a “dirty” side and a “clean” side. All responders are provided two sets of gear and garments, and no carcinogens go anywhere near the clean gear. When firefighters return from a call, they take care of their gear on one side of the building in dedicated washers and dryers. Once the gear is clean, they bring it to the other side and place it at the ready for the next call. On the clean side, another set of washers and dryers is used for towels, bedding, and other items that need to be laundered that do not go out on calls. This was designed specifically to keep firefighters’ exposure to harmful chemicals to a minimum and to maximize their health and safety.
The needs of both the end user and the occupants of a public safety facility are always carefully evaluated when developing designs and systems for the projects. Being able to collaborate with like-minded project partners always make these projects that much more special for everyone involved.
We keep up-to-date on developing technologies, emerging concerns, climate projections, and new regulations. Subscribe to be the first to know how these ever-changing industry topics impact you and how we’re responding.
"*" indicates required fields